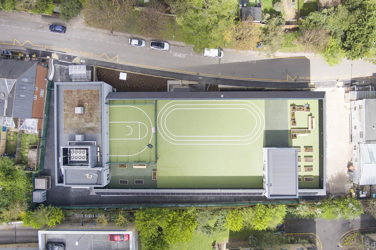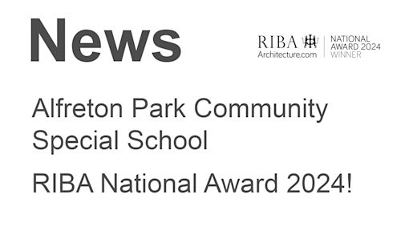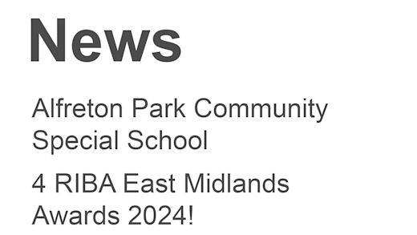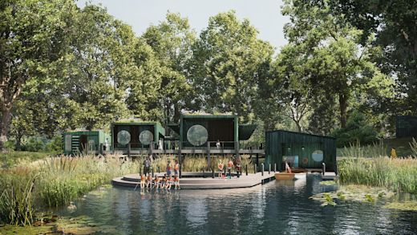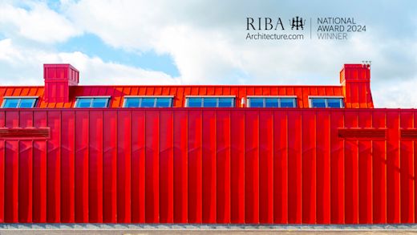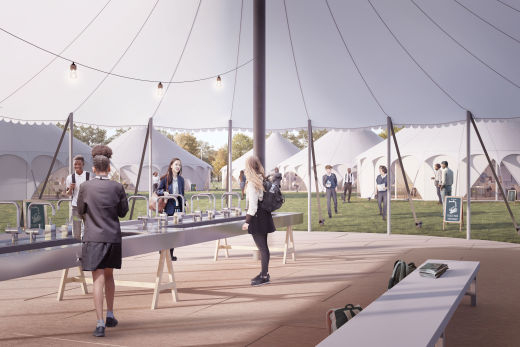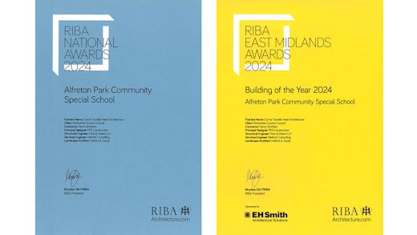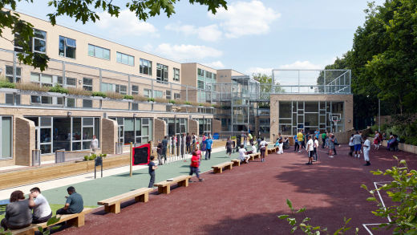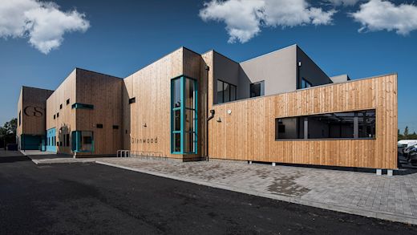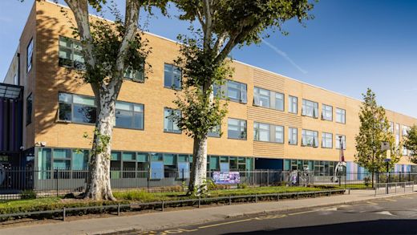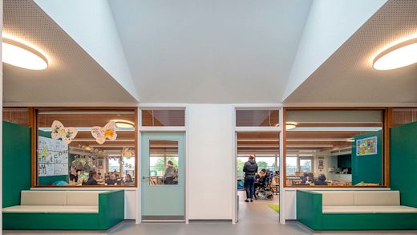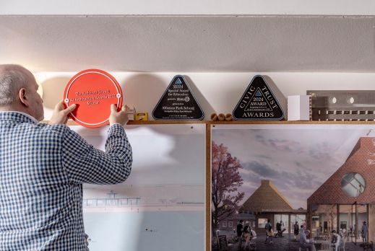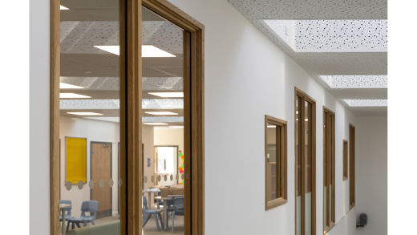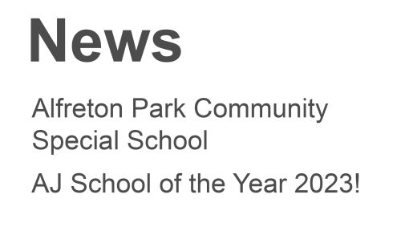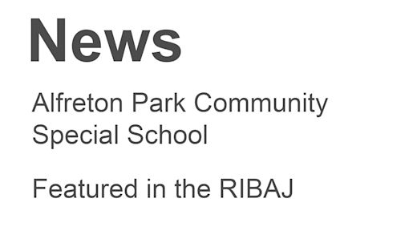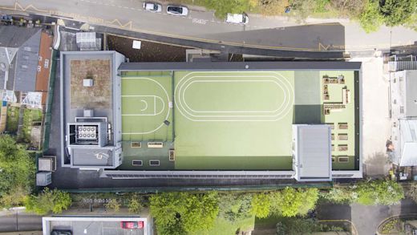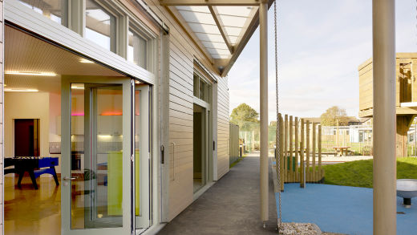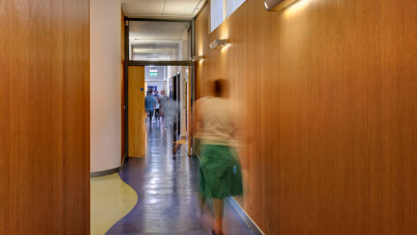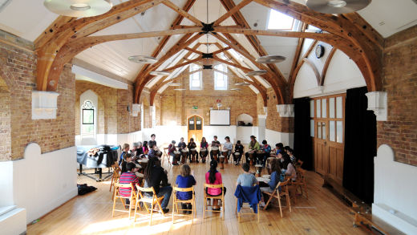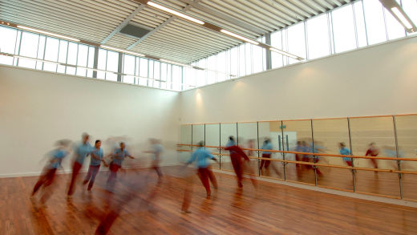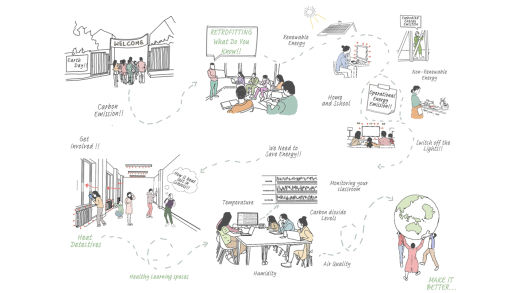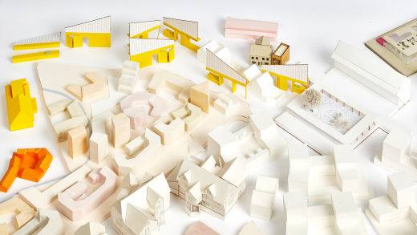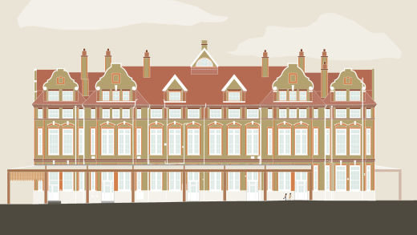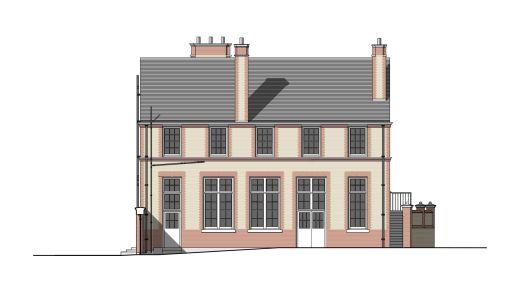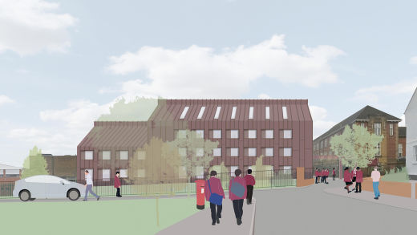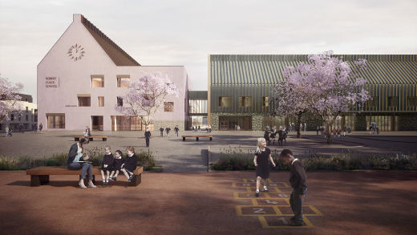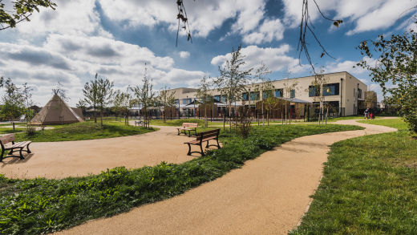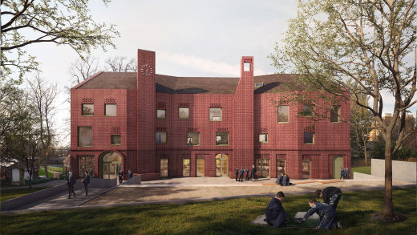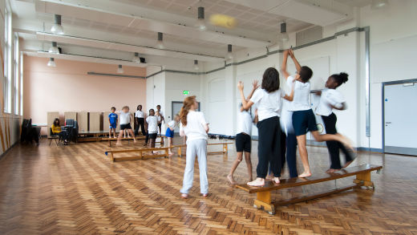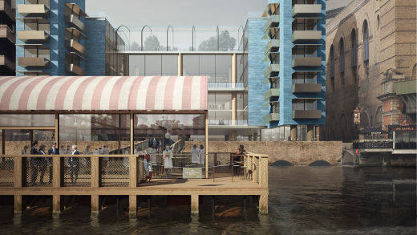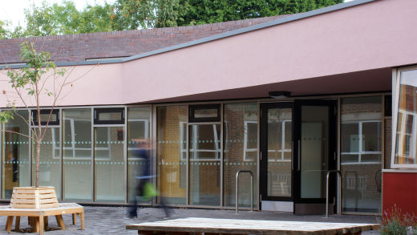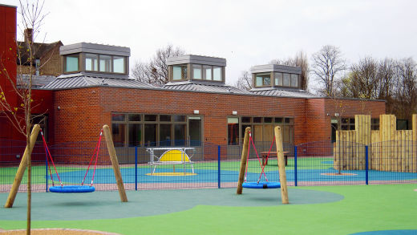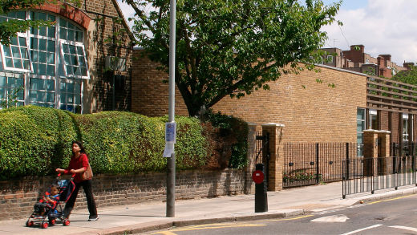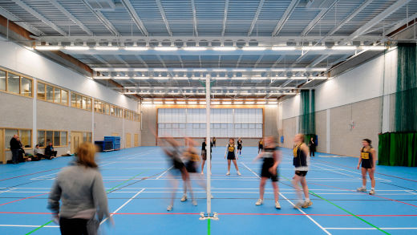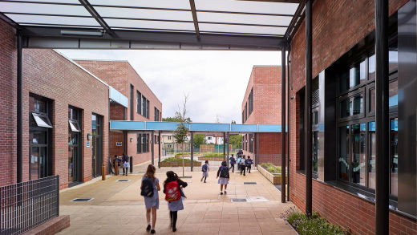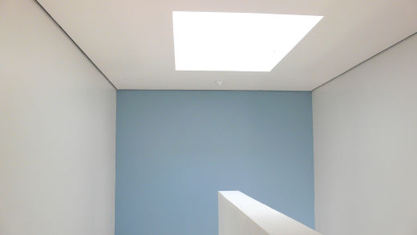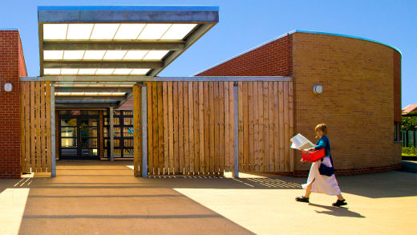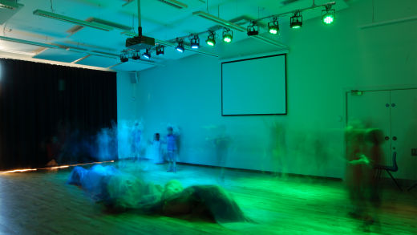Work
Windmill School
Barnet, London
Client
Morgan Sindall Group
London Borough Barnet
Photography provided by Morgan Sindall Group
Refurbishment of an existing office building to provide an all-through school for a 90 Place Special Educational Needs and Disability (SEND) School for ages 5-18. The brief was developed through discussions with The Barnet Special Education Trust and the Department for Education (DfE).
The proposal retains the existing concrete frame of the three-storey office block, thus significantly reducing the embodied carbon of the new building. Finished works include primary and secondary general user spaces, science space, food tech suites, sensory rooms, fully functioning kitchen, multi-use hall and a rooftop play area.
As part of the retrofitting work being completed, natural ventilation with Heat Recycling (NVHR) system has been installed, with 110sqm of photovoltaic (PV) solar panels on the roof. The project is to BIM level 2 (ISO 19650) standards, the use of BIMLevel 2 reduced both design and installation inefficiencies, saving time and money whilst also driving down embodied carbon through the retention of 90% of the existing primary structure.
CLTH have engaged with the design team and client throughout the project as well as the Contractor’s supply chain early in pre-construction, with an emphasis on added value, improved buildability and thus cost efficiencies.
