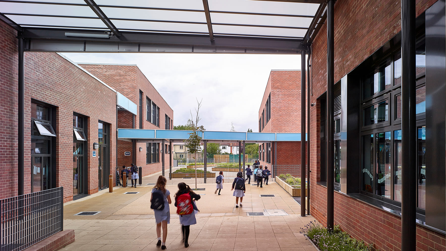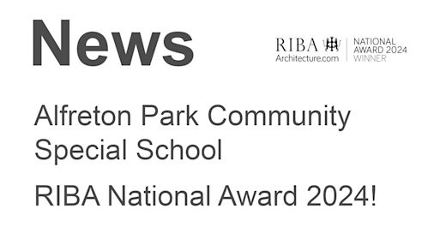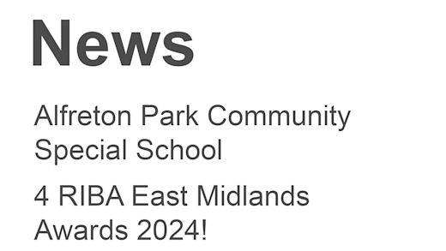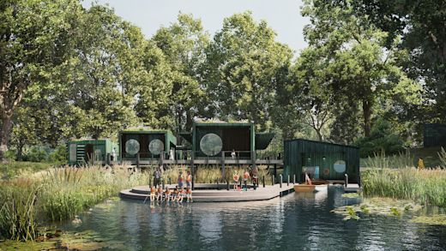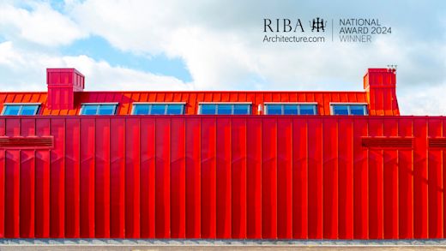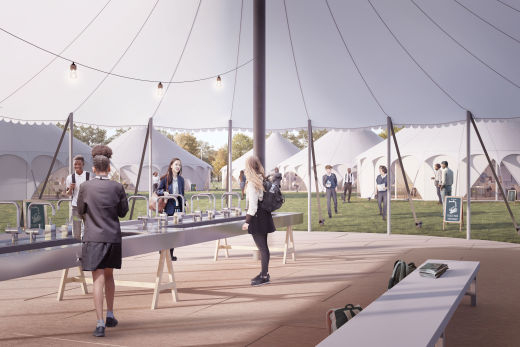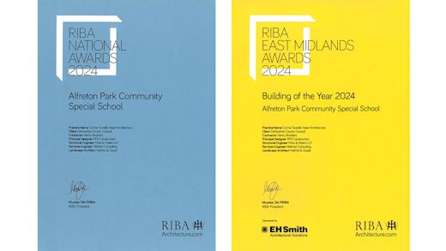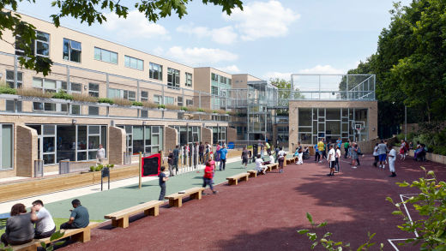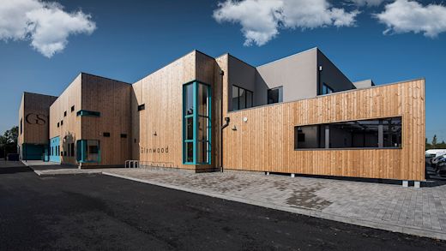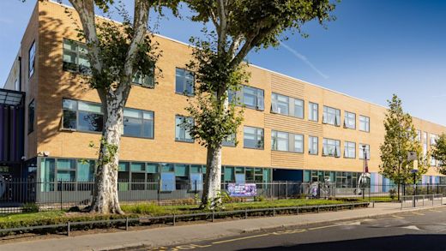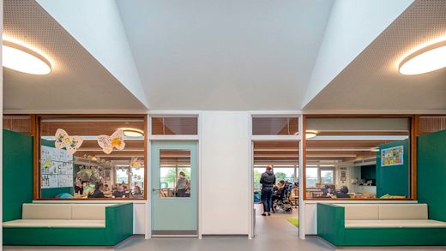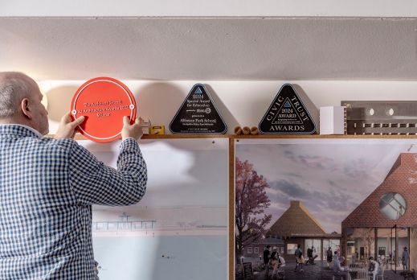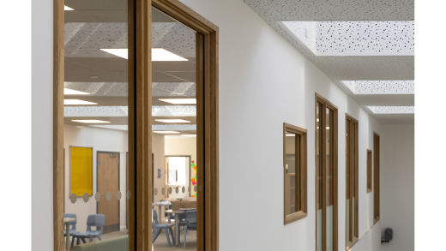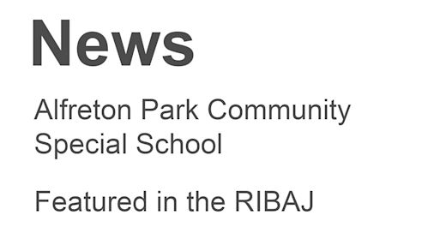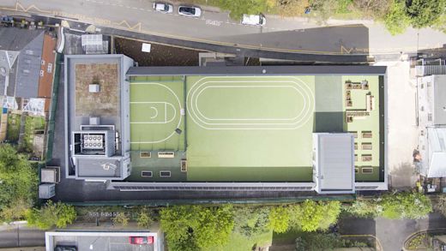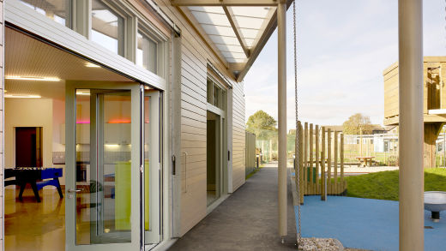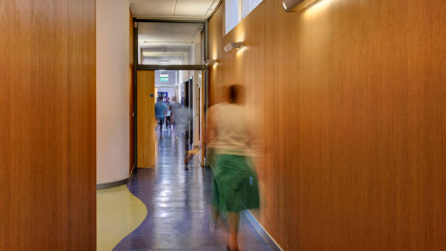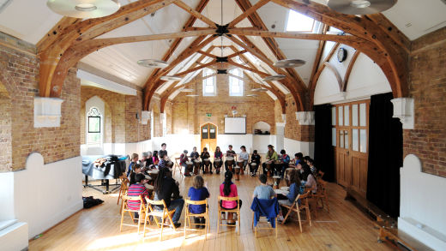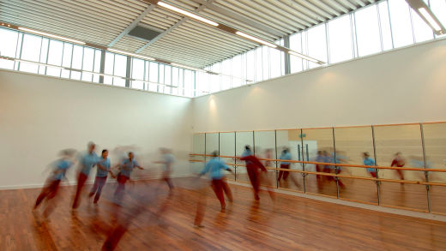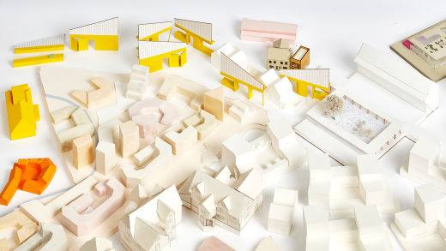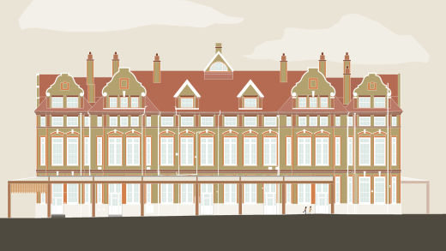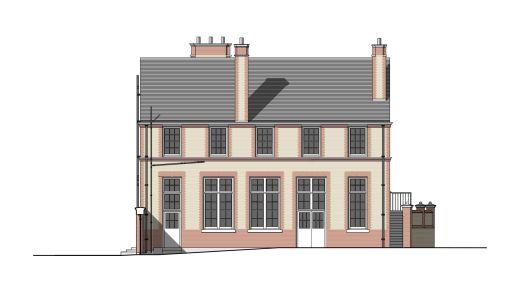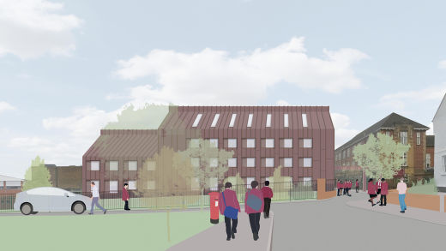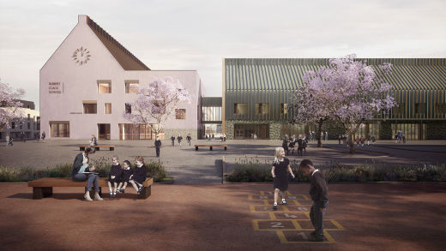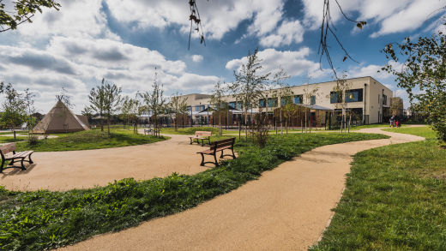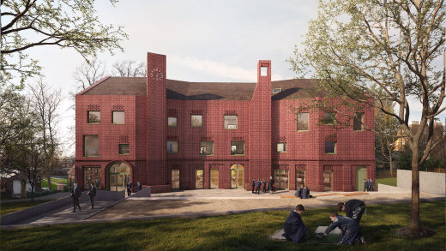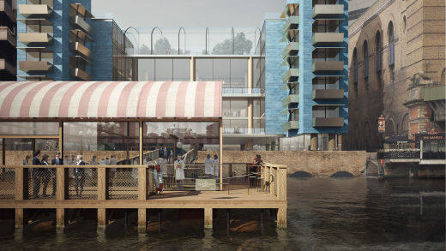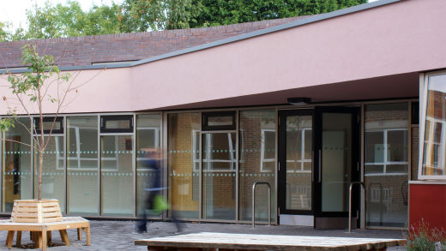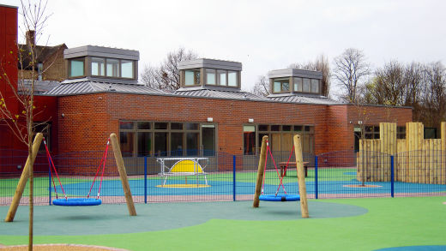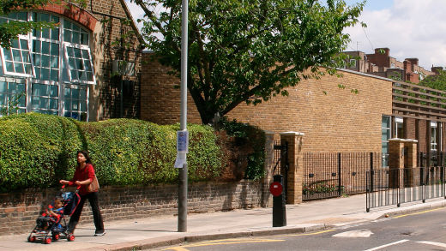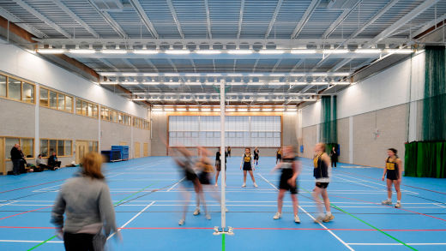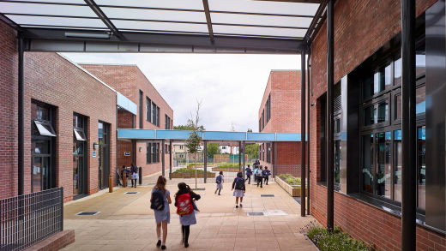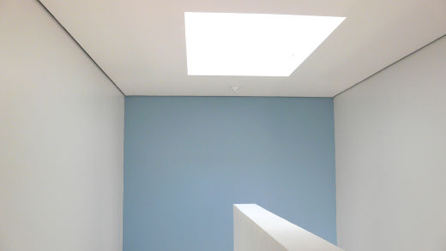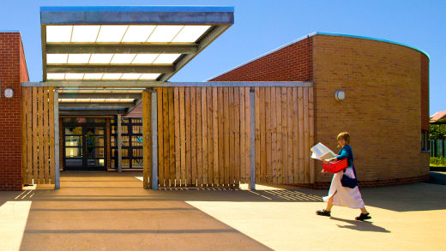Work
East Lane Primary School
Brent School expansion programme
Brent, London
Client
London Borough of Brent
The new flagship 4 form of entry primary school completes the second phase of the Brent schools expansion programme of three primary schools and provides the school with an all through academy.
The schools all use cost-effective modular off-site construction, presenting a design challenge in ensuring each school achieves its own character, as well as flexible and pleasant learning environments.
We laid out four separate buildings at East Lane Primary to create a ‘school village’ setting. Two-storey learning accommodation is located in three blocks and a fourth provides Hall and kitchen facilities. Landscaping between creates outdoor learning environments, playgrounds and communication routes.
The scheme is developed from the EFA baseline designs model using a modular layout and were constructed utilising hybrid volumetric off-site technology, with enhanced environmental performance and the ability to accommodate particular pedagogical aspirations such as primary science and technology labs. Significant improvements to the existing sporting provision were delivered on and off site to mitigate the loss of playing field.
Cutting-edge façade ‘E’-stack ventilation units and the chosen module depth ensures classrooms are naturally ventilated and have sufficient natural light at the rear of classrooms. This eliminated the need for clerestory windows or roof lights, in turn enabling multi-storey construction.
