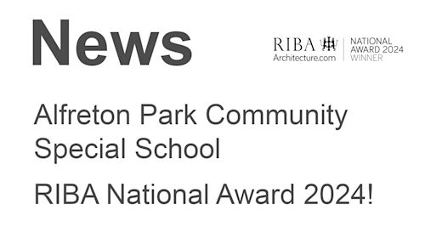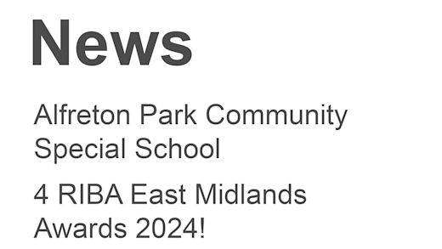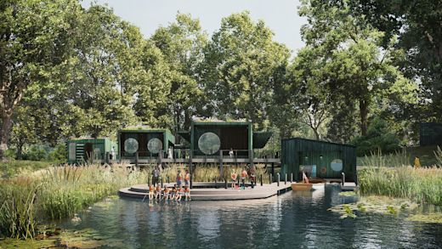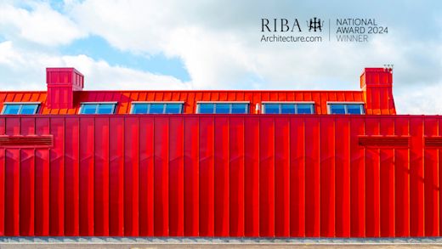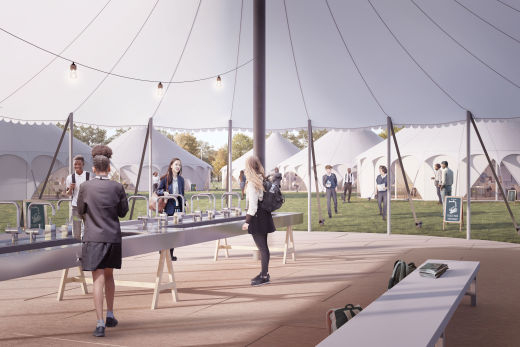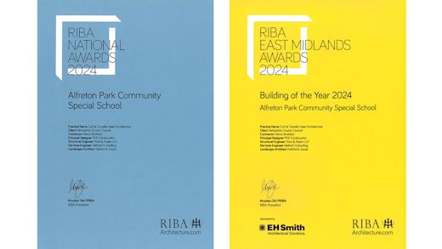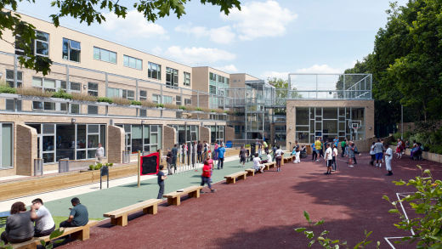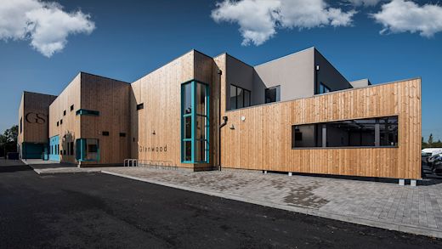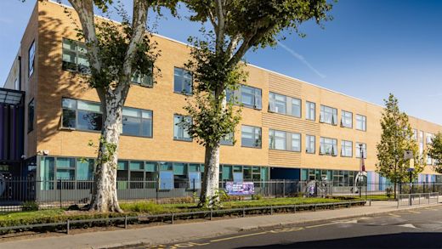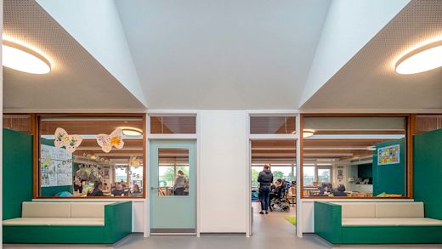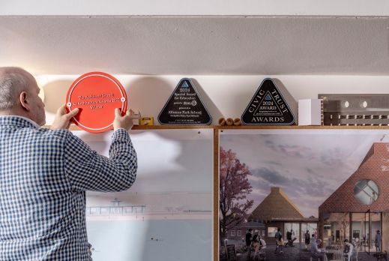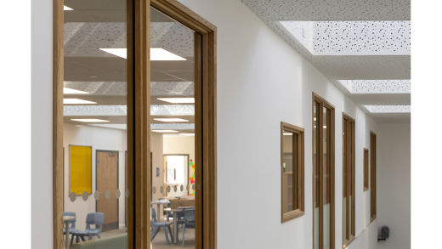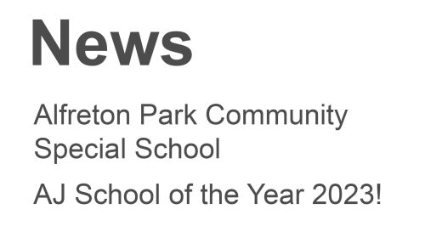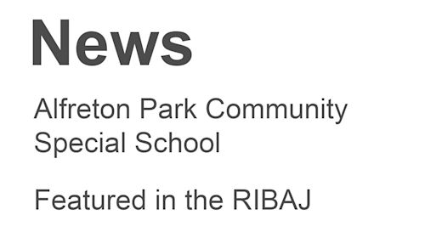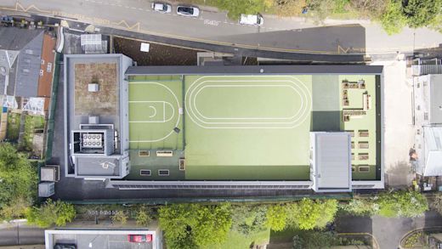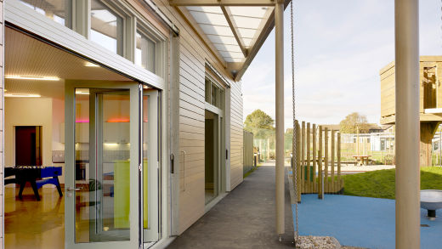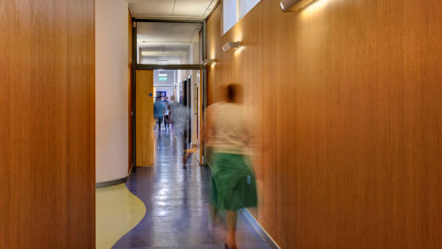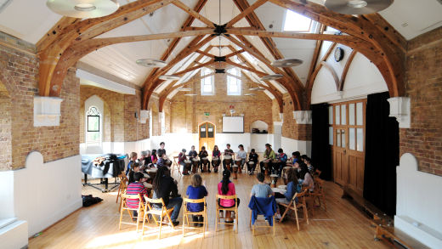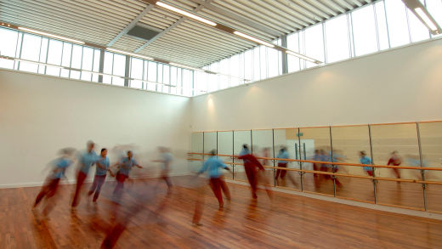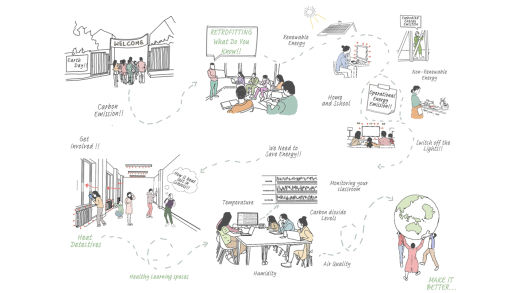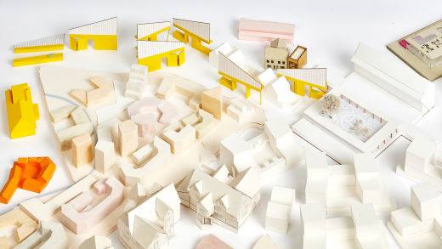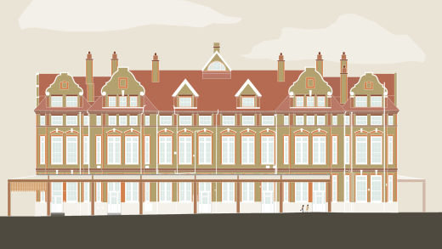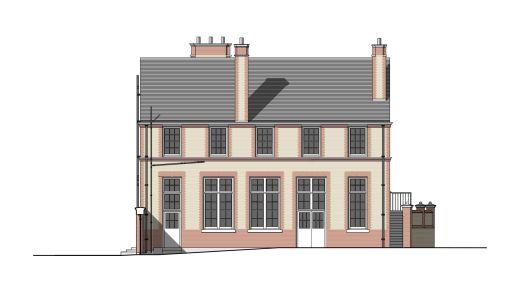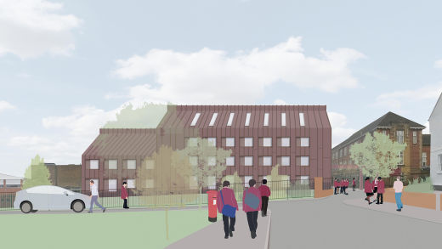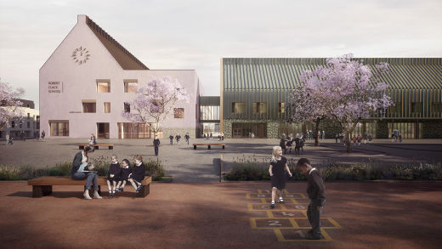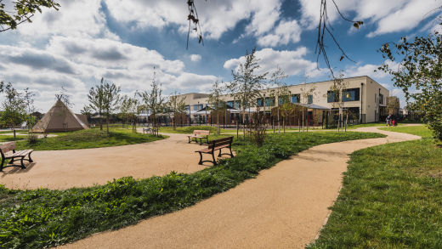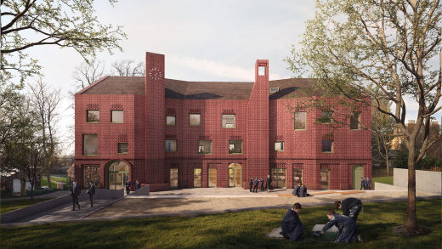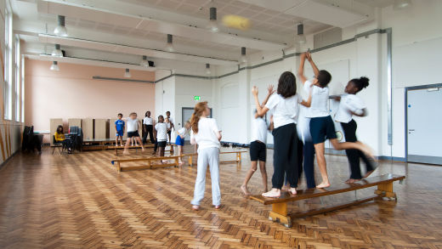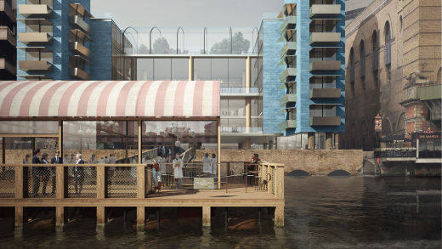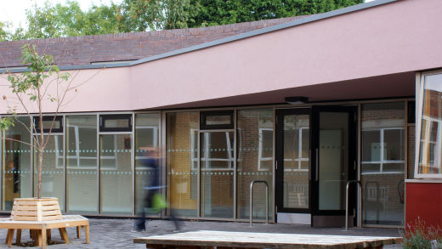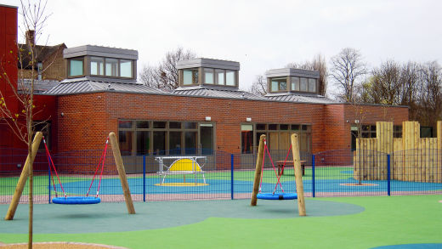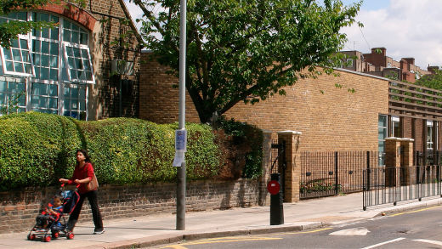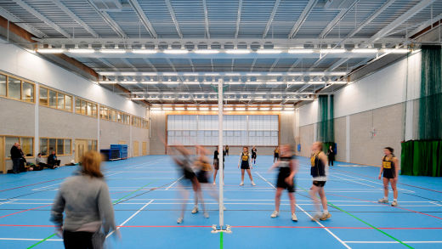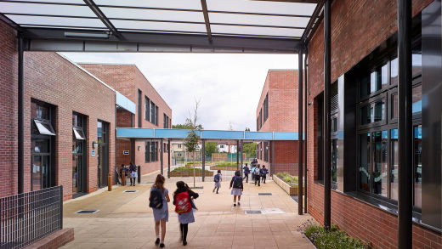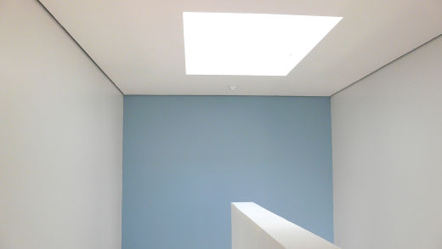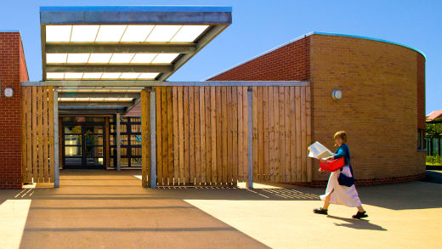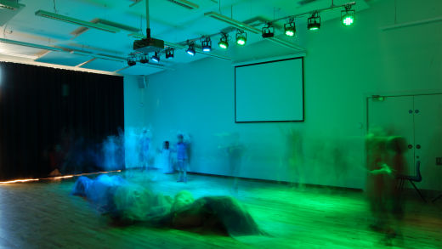Work
Fitzjohn's Primary School
Grade II Listed
Camden, London
Client
London Borough of Camden
Awards
BCSE Awards 2008, Best Refurbished School, Winner
Camden Design Awards 2006, Winner
RIBA Awards 2006, Shortlisted
BSCE Awards 2012, Test of Time, Shortlisted
Refurbishment and expansion of Grade II Listed Victorian School dating from 1851. The site is surrounded on four sides by residential properties and another school, with the only access via a tight private road. The original hall building had been divided up over time into three classrooms. The existing school buildings provided insufficient space for the school to function effectively.
Central to the new design is a bold refurbishment of the original hall, stripping it of all internal partitions to create a single space, and restoring the glorious original timber framing. The refurbished hall needs to function as an assembly hall, a drama and musical performance space, a dining hall and a gymnasium. A library, a new school kitchen and an accessible WC are housed in subsidiary spaces and a new top-lit foyer connects the hall and administration wings and provides a new entry identity for the school. Existing materials were exposed wherever possible; the internal walls of the hall were sandblasted to expose the original brickwork, as were the timber roof trusses. The original timber floor, doors and folding screen were restored. The foyer internally is crisply detailed and clearly demarcates new from old, whilst sensitively slotting in within the originally stone fabric from outside.
Past the hall building, new timber-clad classrooms hug the boundaries of the site, linked to the existing school buildings by a carefully detailed lightweight canopy that unifies the spaces around the central playground and its mature trees. Timber structure and cladding were chosen to minimise impact on the environment. The timber roof structure is left exposed and is rigorously detailed to create a plane of deep repetitive beams floating over the deep blue of the classroom floors. High levels of insulation, natural cross-ventilation and daylighting all combine to provide a natural and comfortable internal environment. The polycarbonate cladding of the canopy ensures maximum daylight levels reach the classroom, whilst filtering UV levels. The timber and steel canopy structure with its cantilevered beams significantly minimises the number of columns, saving on materials but importantly maximising useable playground area.
Further refurbishment in the school provides new nursery accommodation, with a dedicated play area carved out of the steeply sloping site. Complex phasing enabled all works to be carried out with minimum disruption to the occupied school. Further phases transformed an unused Victorian undercroft into a flexible ‘Lab’ for science, art and food technology and created a new admin “hub” – a beacon at the entrance to the school.
The conservation and new build work at Fitzjohns Primary School is a realisation of hidden potential and beauty within an underused and undervalued fabric. Through its simplicity and truth to materials the transformation of the school has been unanimously admired by users and visitors and has elevated the appeal of the school considerably. The main hall has provided an open and inviting space, rich in atmosphere both historical and contemporary, and together with the new timber-clad classrooms, playground canopy and refurbishment works, has elevated the fabric of the existing school to create a sustainable 21st century learning environment.

