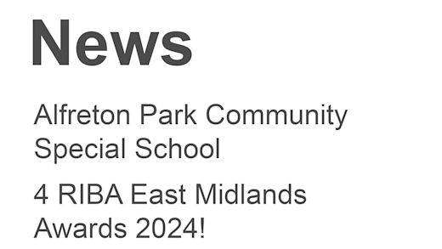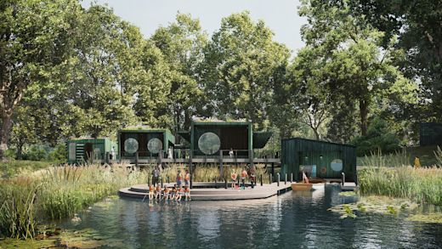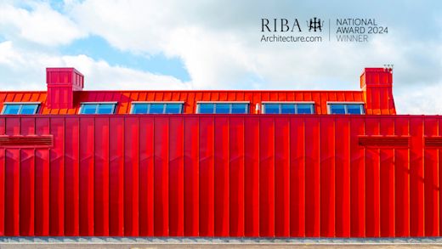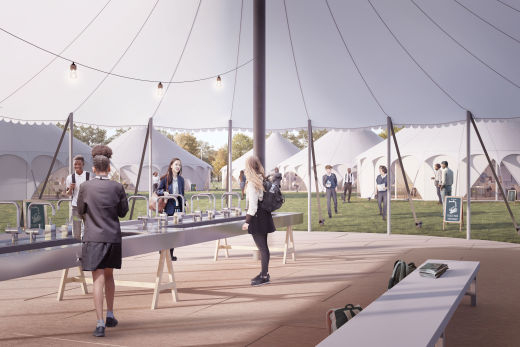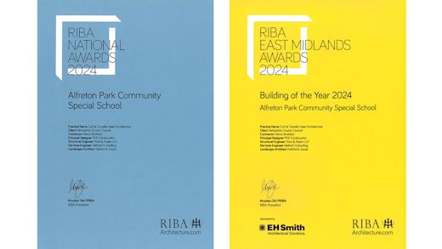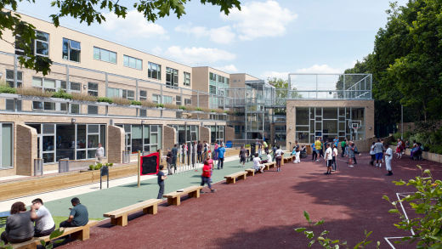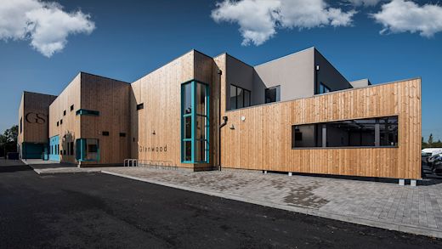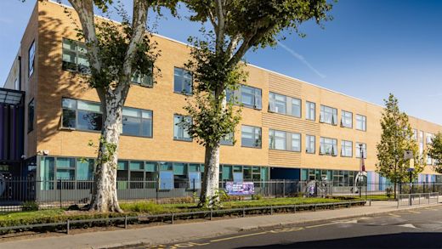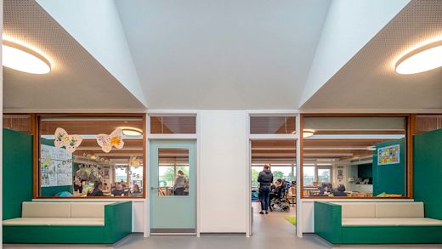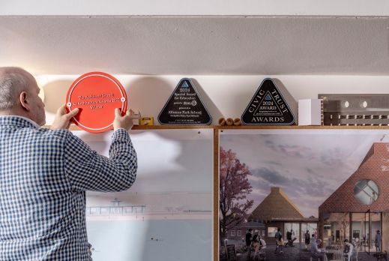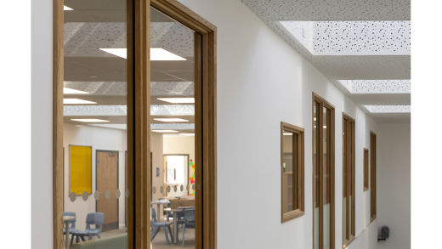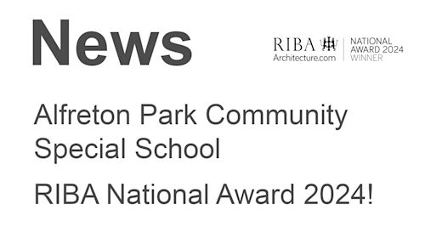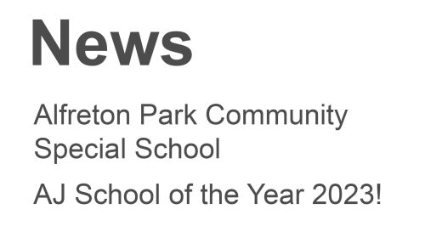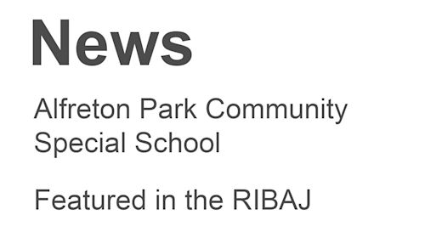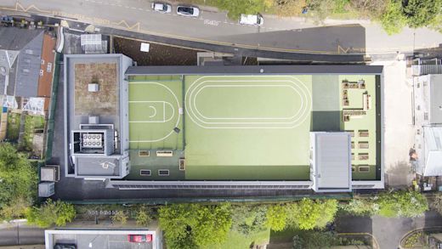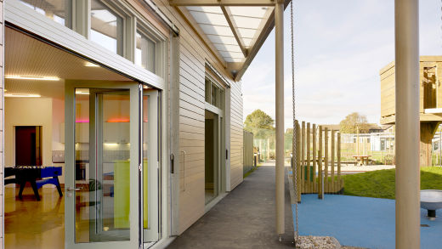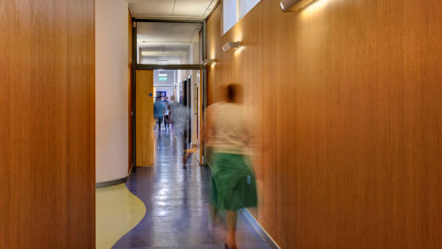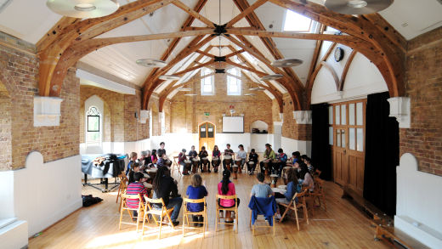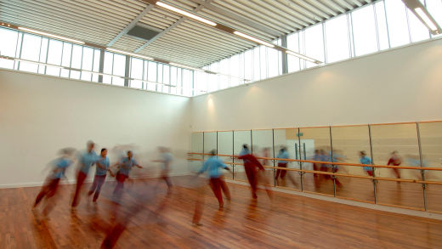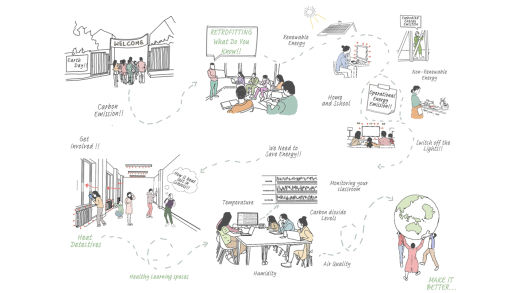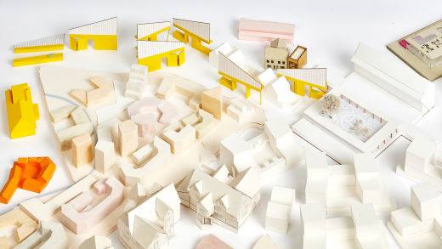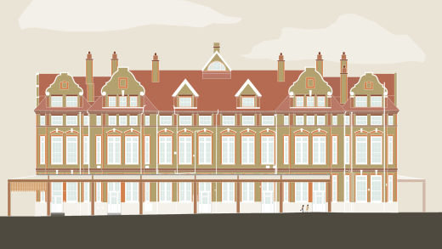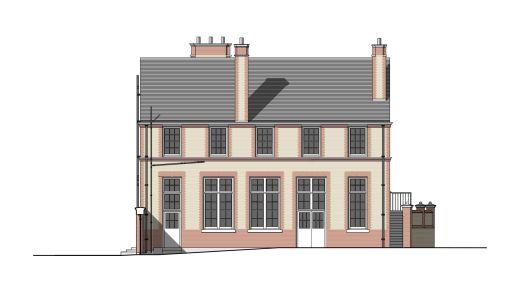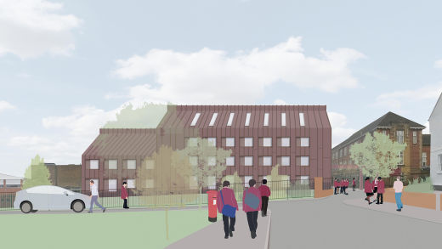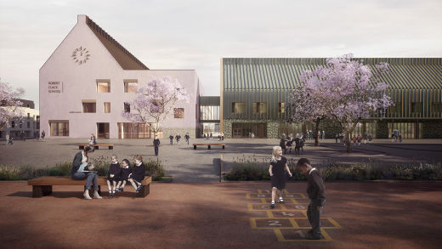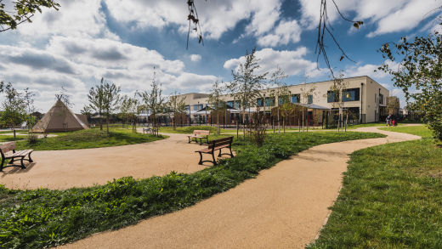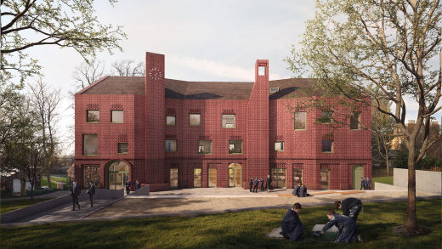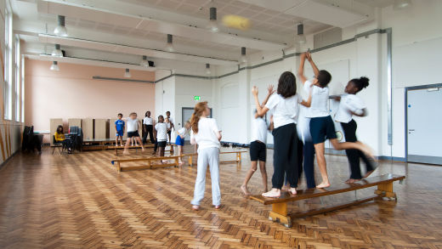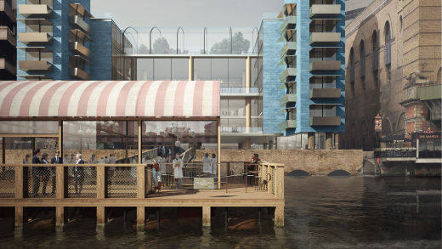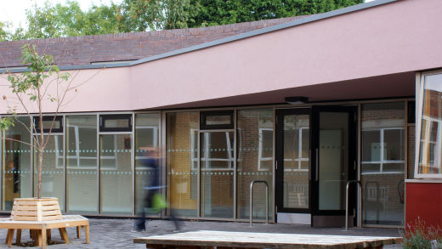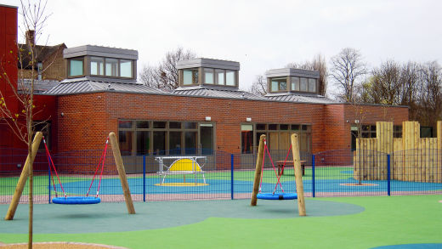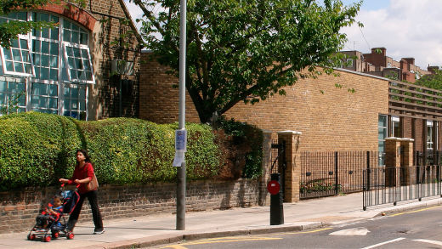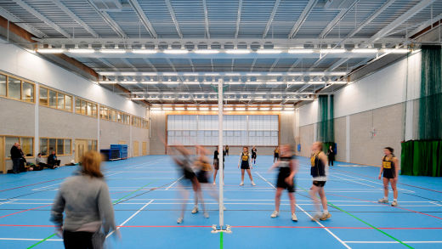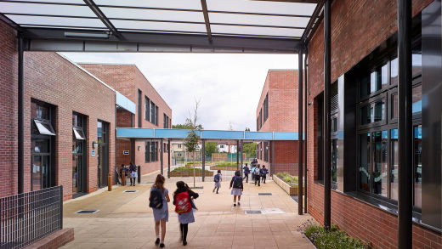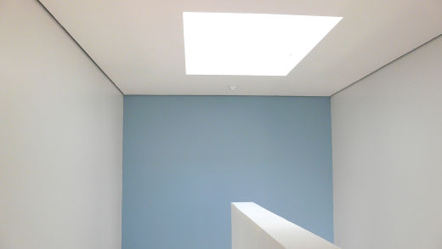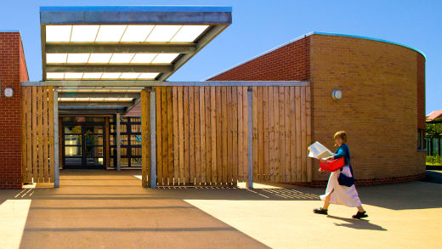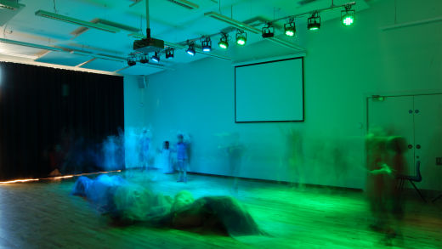Work
St Michael's High School
Watford, Herefordshire
Client
St Michael's High School
Diocese of Westminster
Awards
BCSE Awards 2011, Sports Award, Winner
A £10m masterplan of new building and refurbishment to this Watford secondary school, including new entrance, drama studio, english department and sports facilities.
The Sports Hall is the most recent phase. It has been designed to be used from students to maximise sporting opportunities for young people in Watford, but also as community facility for local people. It contains a multi-sport hall, changing facilities, two sports science classrooms, fitness suite, and viewing gallery. Students from the school conducted surveys to identify important additional uses, PE staff visited other sporting facilities with the architects and the senior management team from the school were ambassadors for the project within the local community.
The aesthetics mirror the architecture of the predominant school. Brickwork facades, layered by timber weatherboarding is decorated by peppermint-colour opening. The large glazed ends to the sports hall provide natural light and reduce the solid appearance of the volume.
The proposed facilities will be naturally ventilated wherever possible, using both openable windows and rooftop “windcatcher” stacks.
"The innovative approach of considering the real needs of the school and local community to create a non-standard solution is admirable. The larger than normal sports complex with inte¬grated facilities supports a huge range of activities for all ages of pupils, community members and sporting groups which means that the design fully meets the brief of the school developed through extensive consultation."
BCSE Judging Panel

