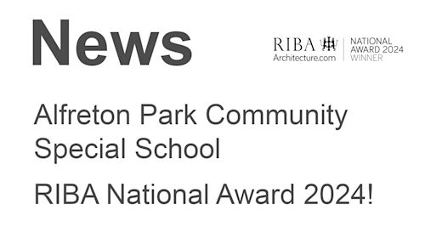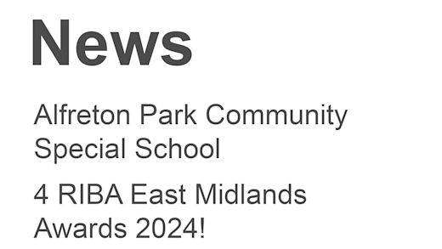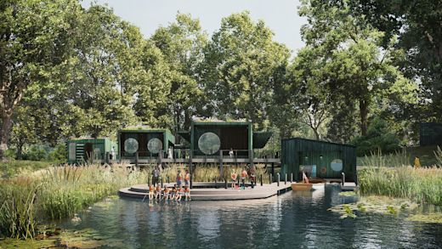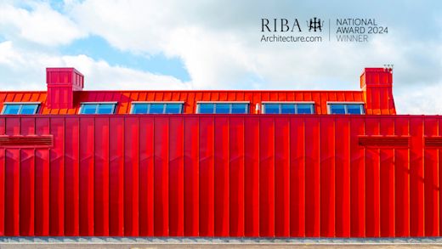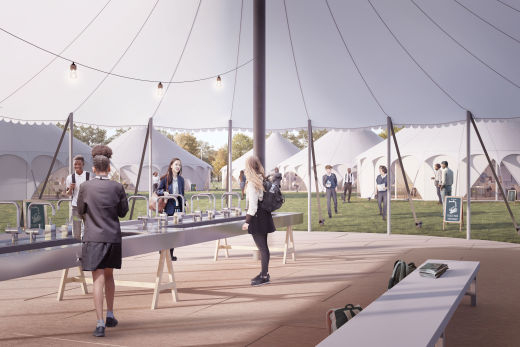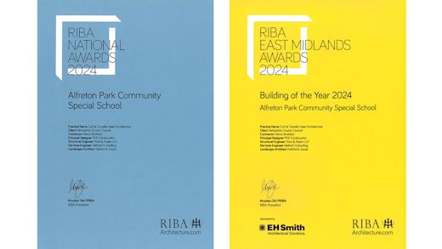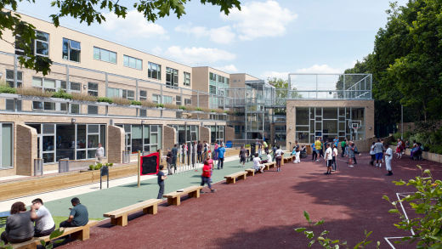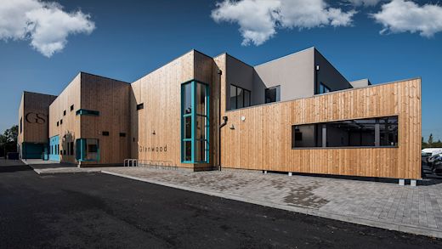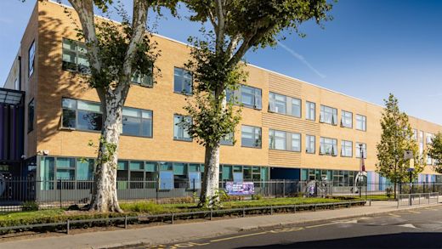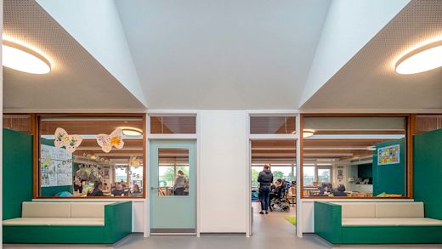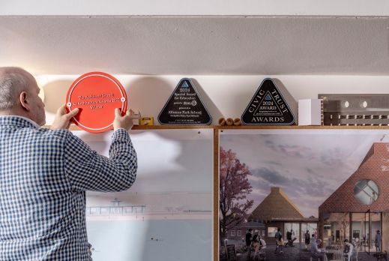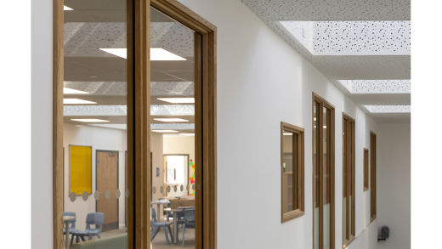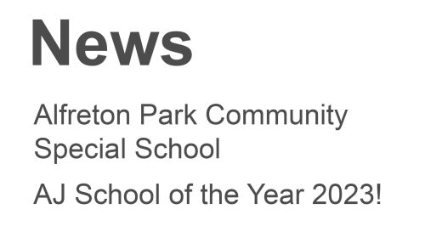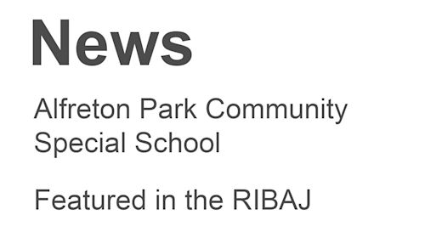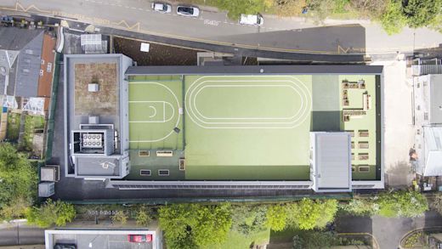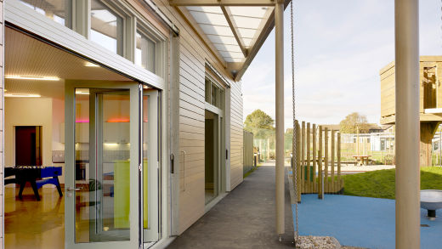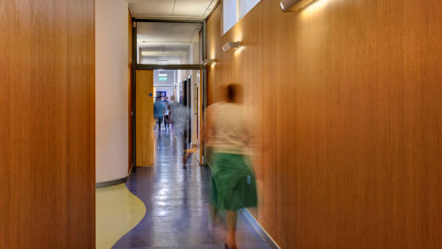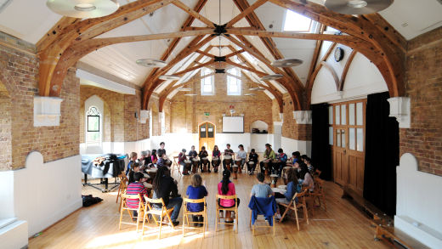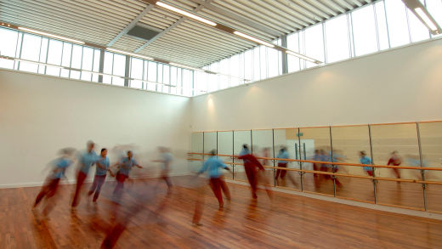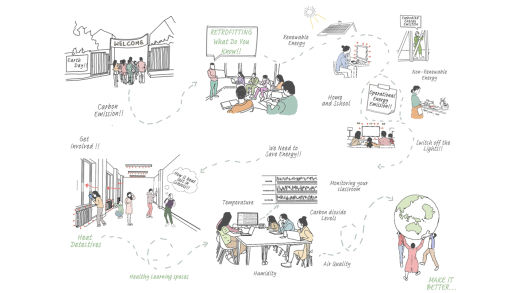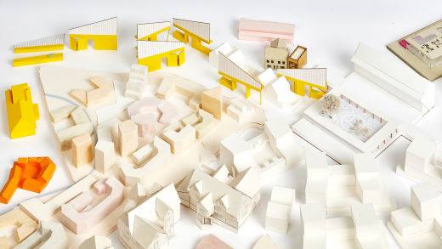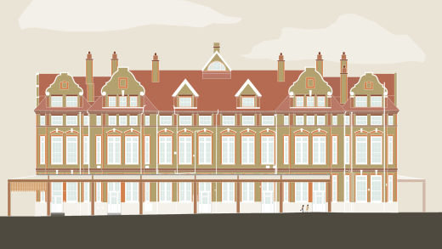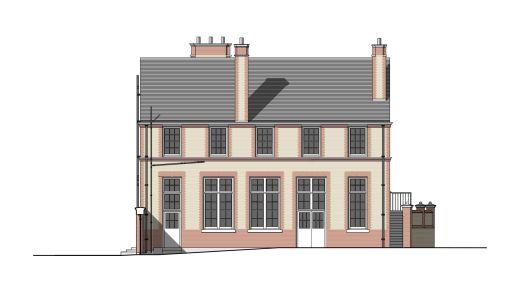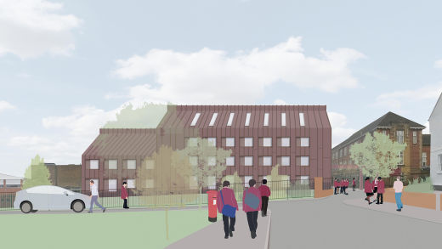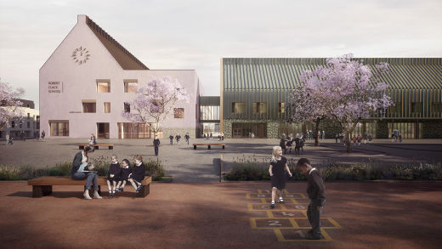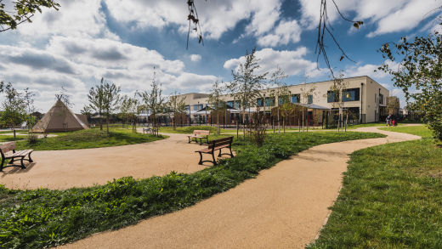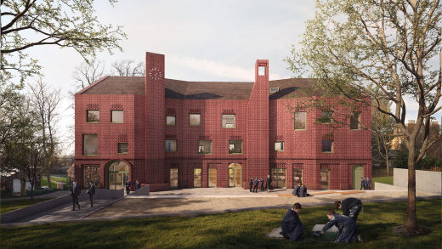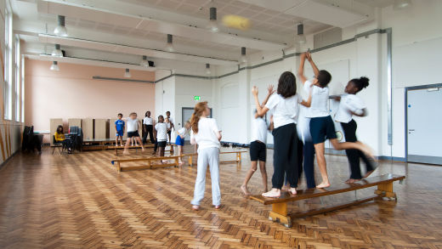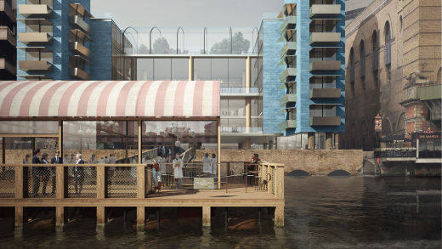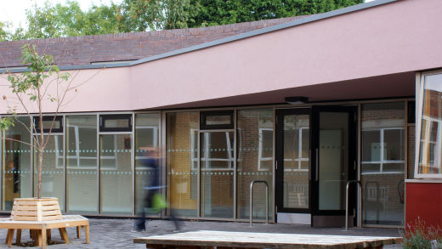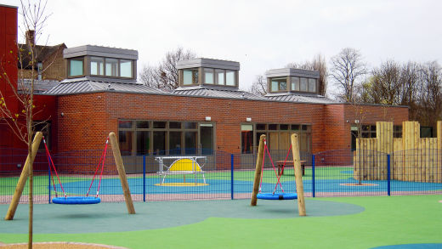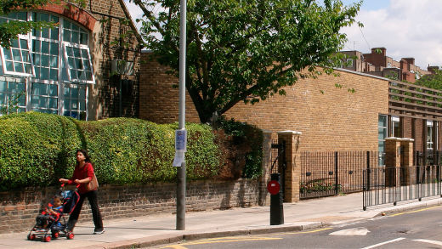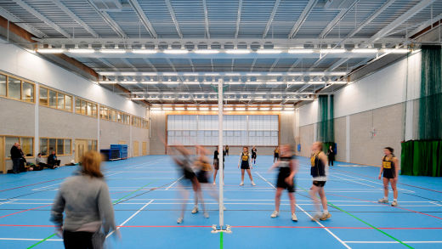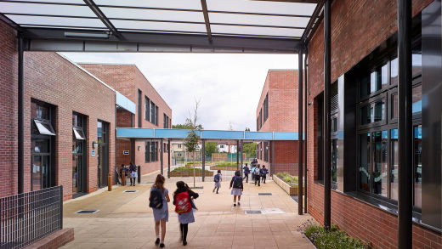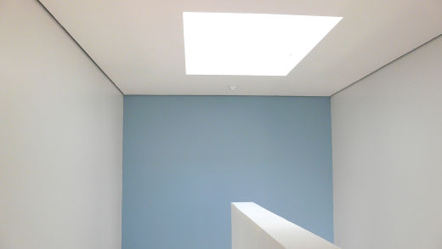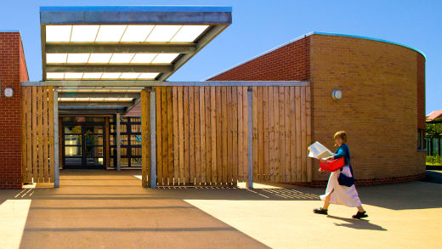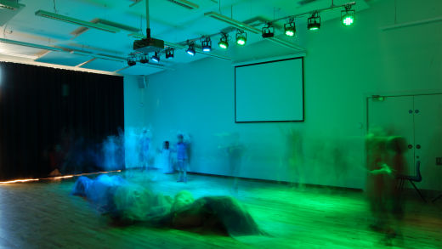Work
Retrofit Guide
School Archetype Study
Haringey, London
Client
London Borough of Haringey
A new retrofit guide for achieving net-zero across the London Borough of Haringey’s existing school estate, helping the council meet their targets to achieve net-zero carbon by 2041 and respond to the wider Climate Emergency.
The study considers the scope for retrofit across six different each eras of school construction across the Haringey estate, making suggestions for retrofit proposals that lower the space heating demand to a level that allows each construction type to meet Haringey’s stated Net-Zero and EPC policy requirements. Typologies include Victorian/ Edwardian load bearing uninsulated construction, 1920-50s load bearing uninsulated cavity walls, 1960-80s concrete frame blocks, 1960s-80s steel frame blocks, 1990s-2010s BSF era construction and recent additions and new proposals. For each of these typologies, we have used best practice guidance and energy modelling to inform project requirement checklists and typology specific targets for future project briefs.
Recognising that a crucial aspect of meeting net zero is the need to integrate the communities’ voice and change habits and behaviours, we held a series of engagements that promote a pathway for young people to green careers, with curriculum links to science and design technology.
The guide covers key principles for retrofit, guidance on planning a retrofit, example retrofit solutions for different school archetypes, guidance on suitable retrofit measures for different building elements and targets which these should achieve and information on mitigating any risks that retrofit presents.

