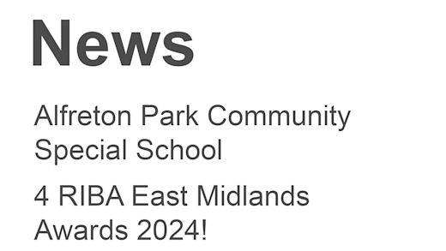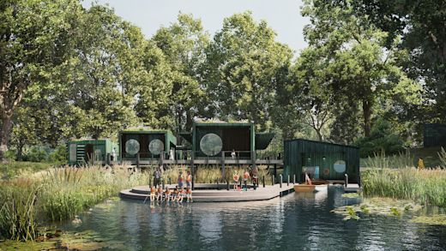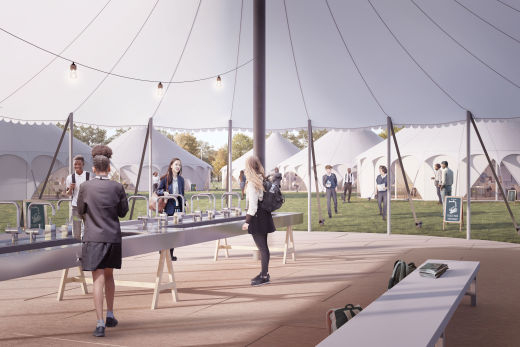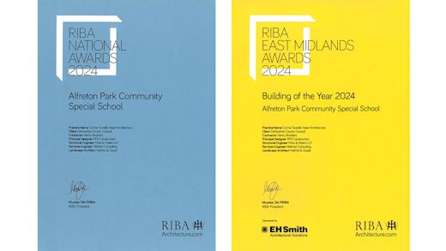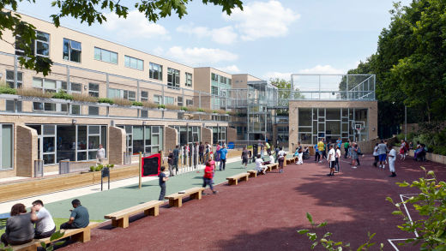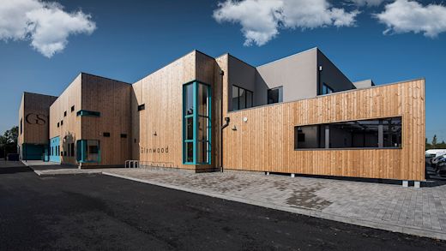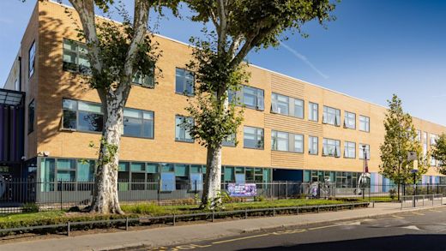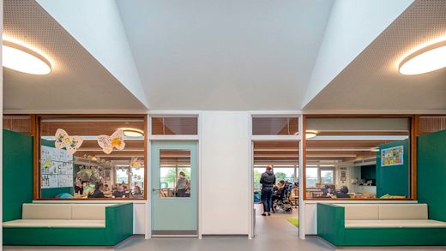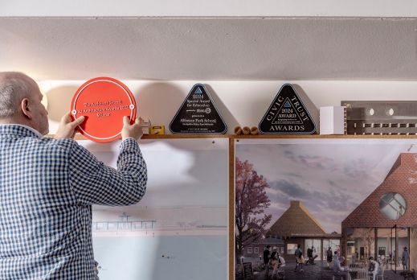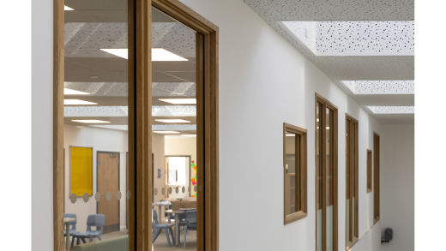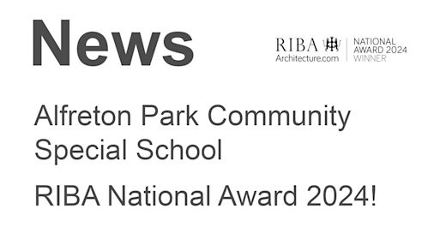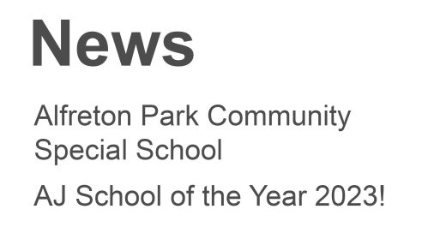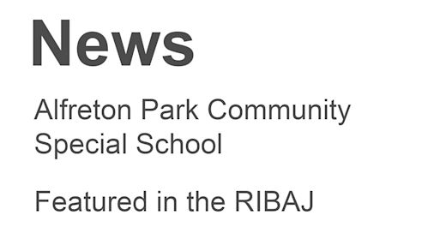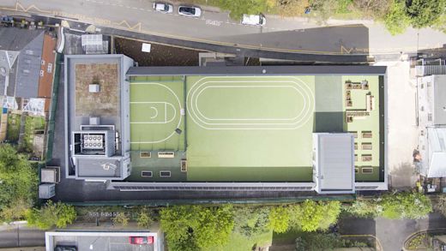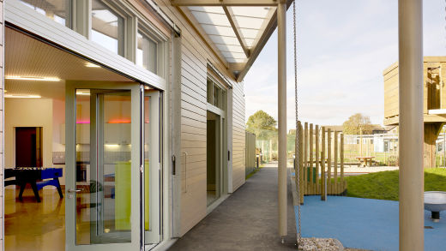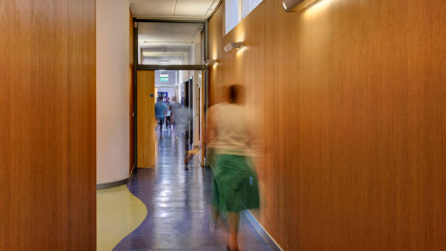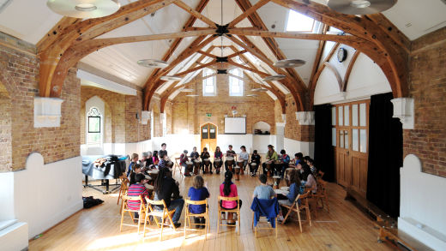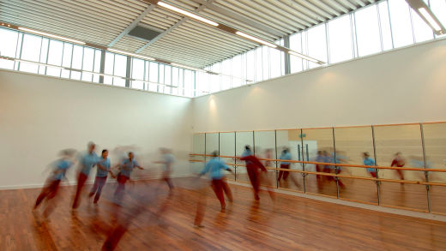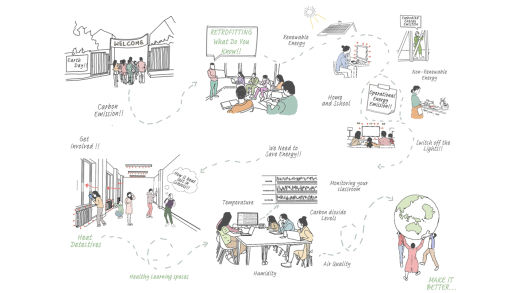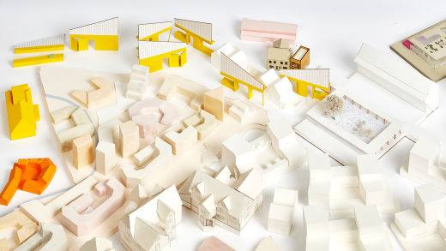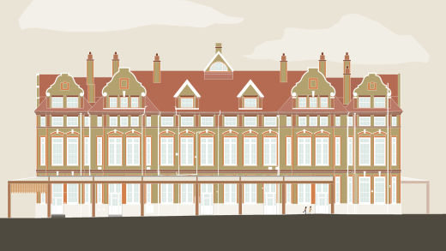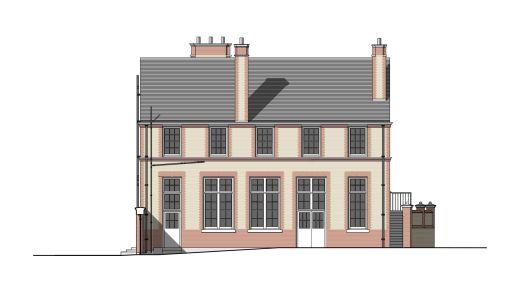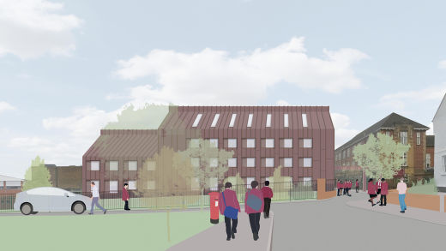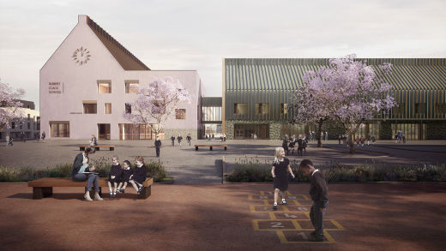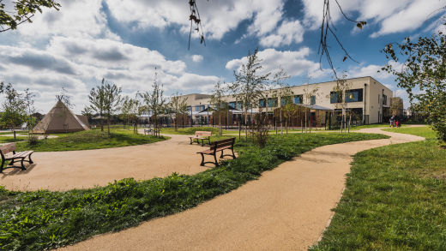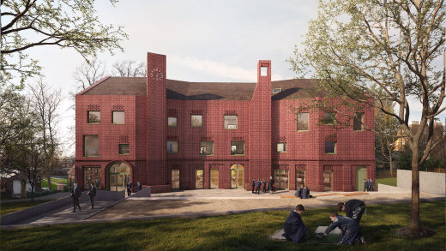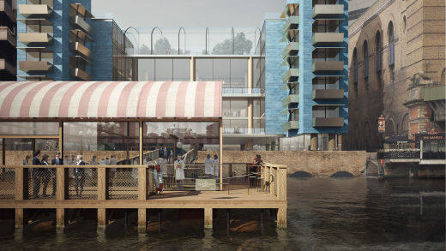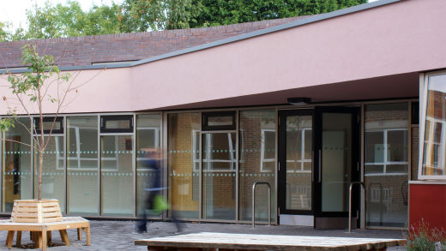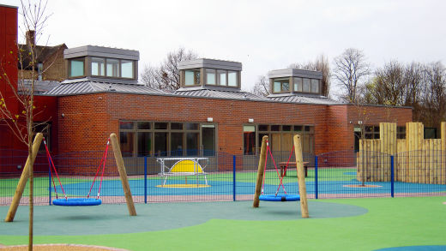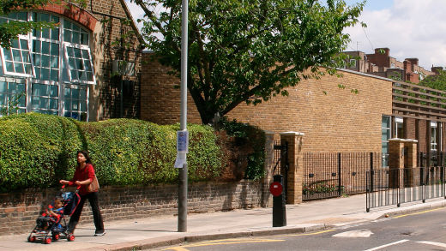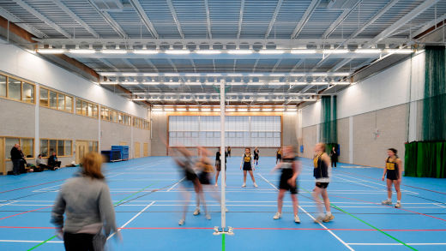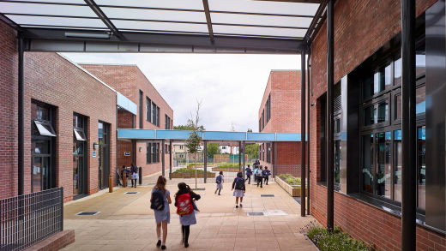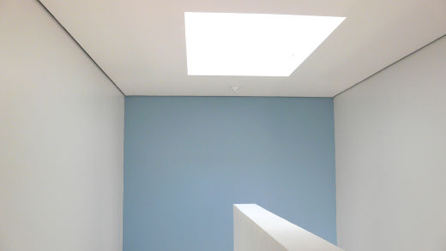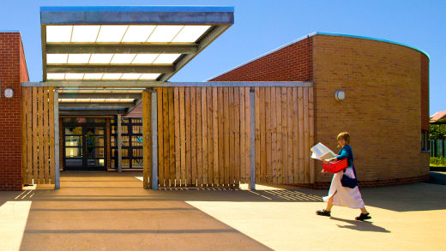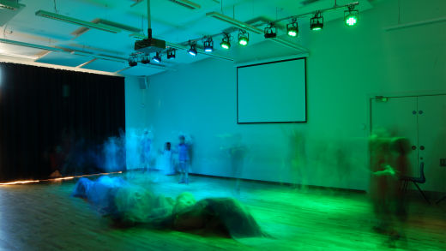Work
Lymington Fields
Dagenham, London
Client
Thames Partnership for Learning
London Borough of Barking & Dagenham
Lymington Fields is a new-build, all through school with a nursery on the Lymington
Fields site. The school is adjacent to a new residential development and forms part of the London Borough of Barking & Dagenham’s regeneration plan.
The scheme will accommodate a 39 place Nursery, 3 form entry Primary School and 6
forms entry Secondary School for 11 -16-year-olds. The theme of ‘big school and
little school’ has been explored in the design and this concept has helped to
define the architectural forms and choice of materials.
The school site is flanked to the west by a new public square, a new carriageway to
the north and existing retail buildings and single-storey dwellings to the
east. To the south are existing dwellings whose rear gardens abutt the school's
southernmost boundary.
A key design intention for the site has been to define the site’s visual boundary through the use of the mass of the two school buildings. The proposal suggests deterrent paving and planting rather than fencing. Another design objective has been to create two separate, yet equally engaging entrances for both the secondary and primary students.

