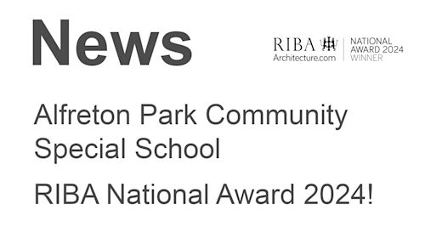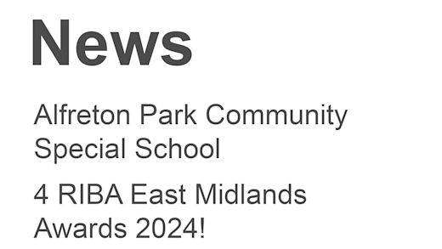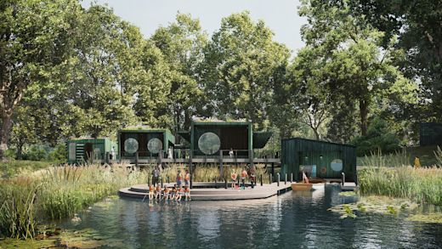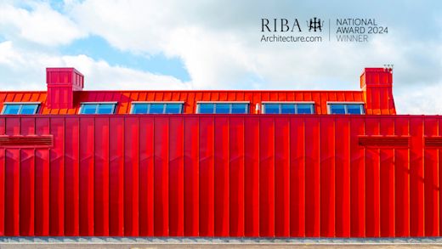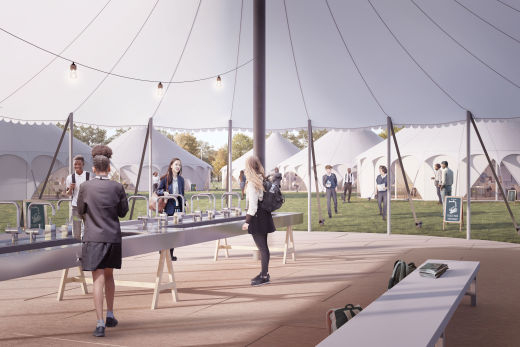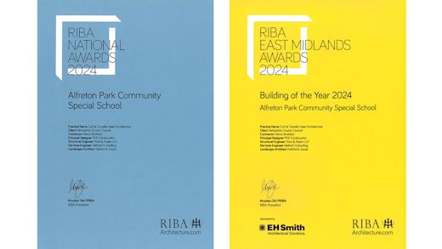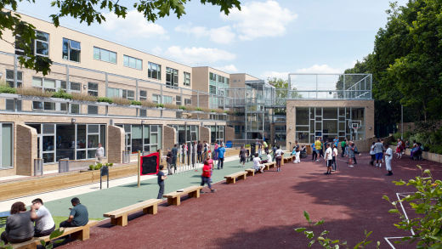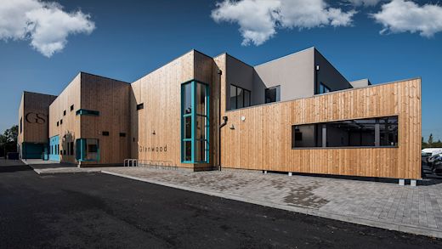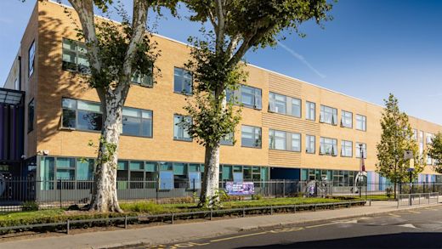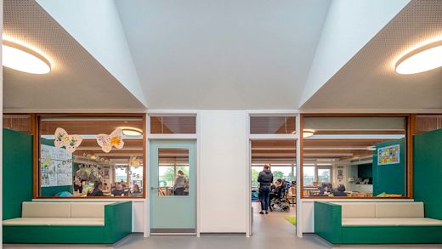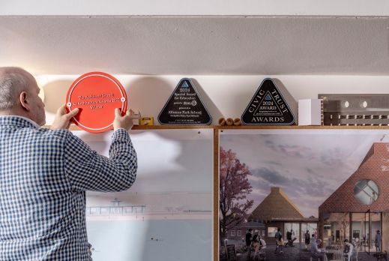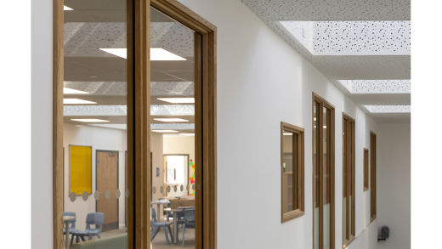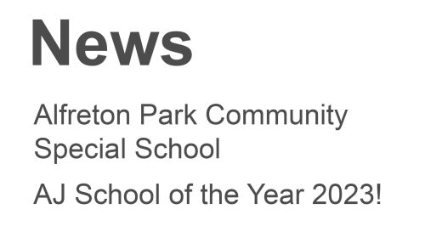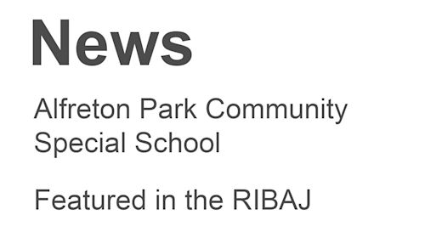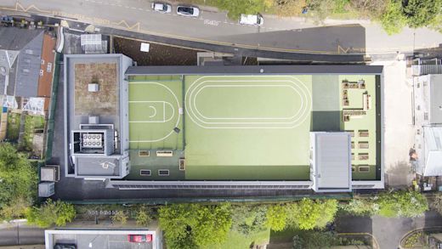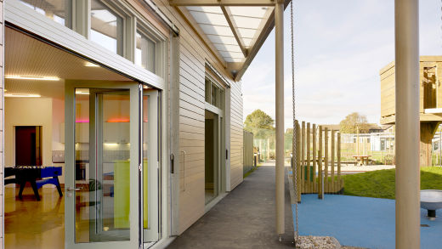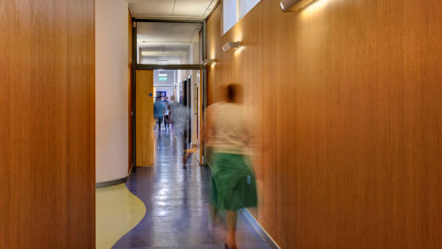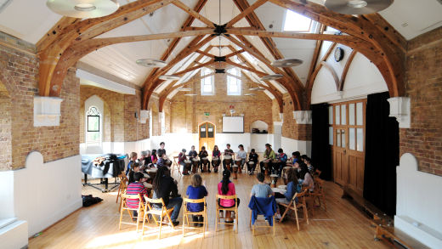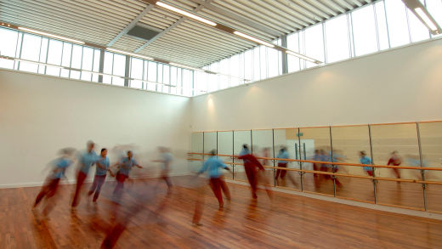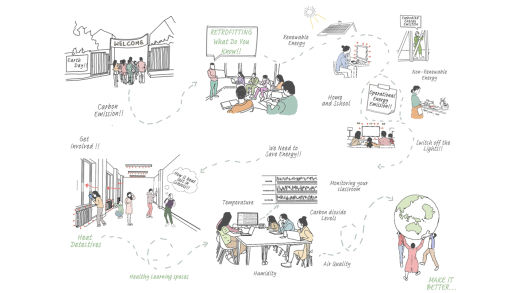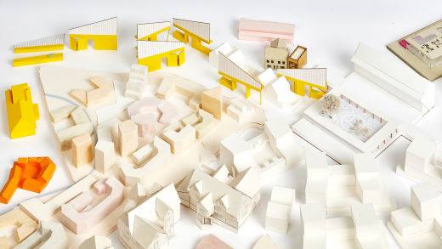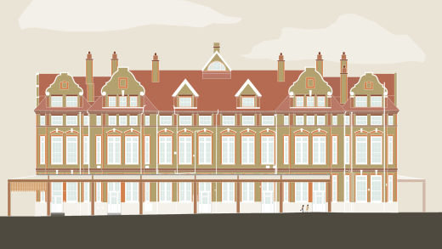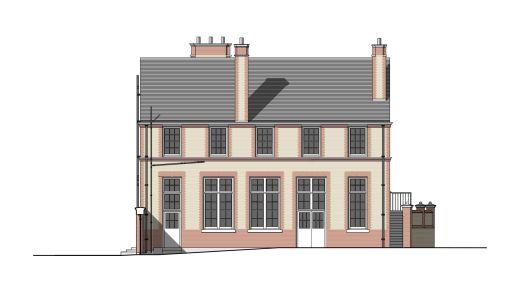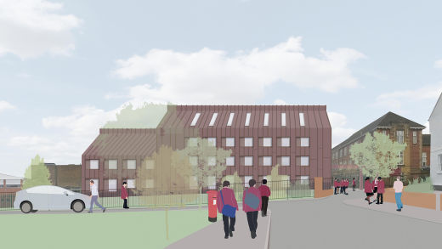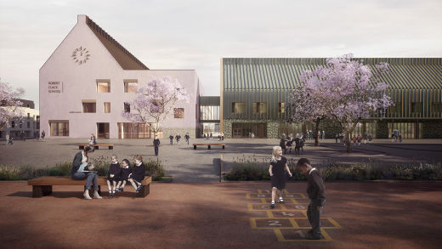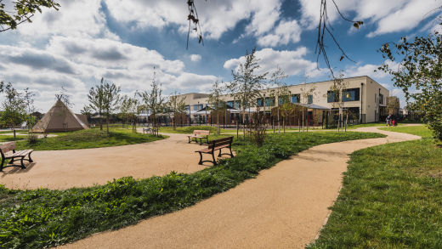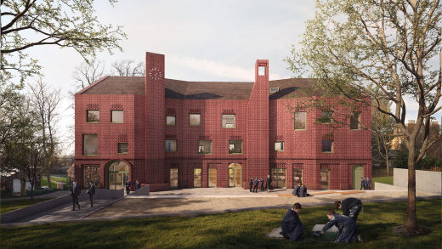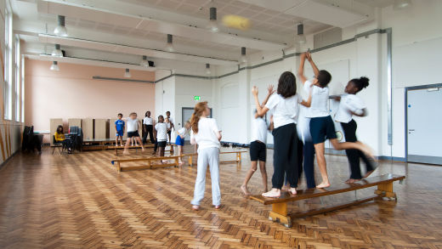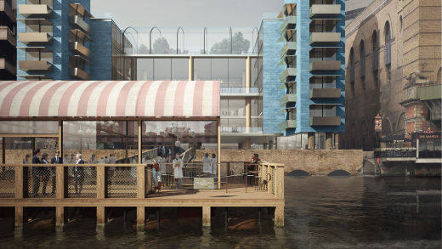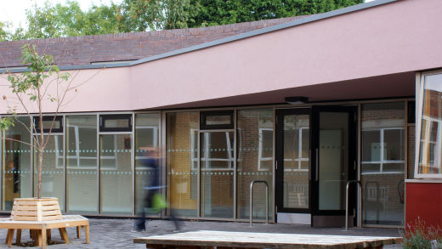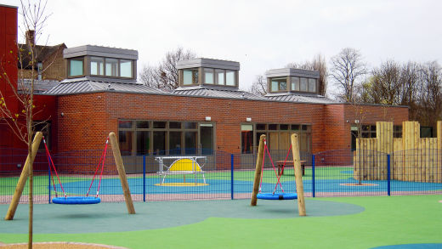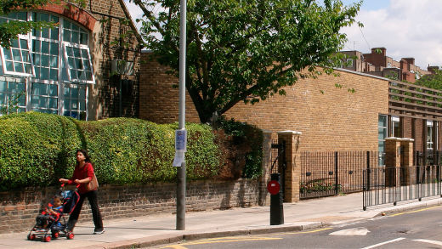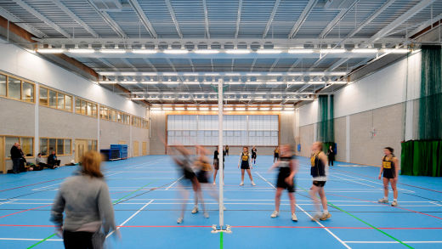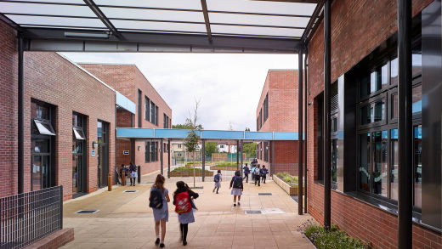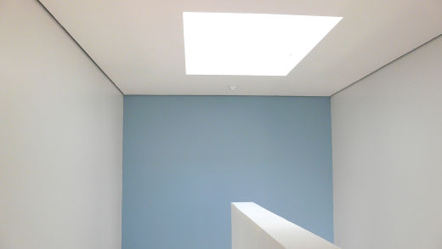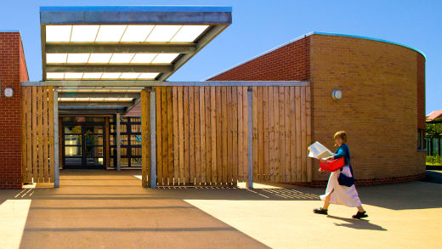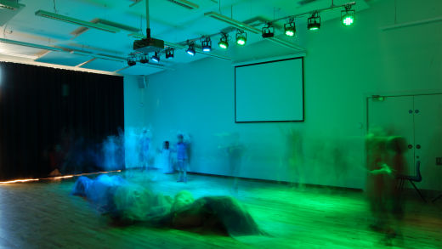Work
Holy Trinity Primary School
Wimbledon, London
Client
London Borough of Merton
Awards
BCSE Awards 2011, Shortlisted
Expansion of an original 2-storey Holy Trinity School building built in 1898. A post-war extension, in sympathetic style, housed the assembly hall and kitchen. The KS1 classes were in a stand-alone single storey building to the rear, built in 2000, and 2 reception classes were in a modular building to the rear.
Our key design principle was to create a school in which each key stage can be clearly identified and have its own dedicated group room, resources facilities and a part of the playground.
A 2-storey extension wraps around the existing school hall, and houses entrance, admin, small hall and resources spaces at ground floor and KS2 classrooms and ancillary accommodation above. The ground floor of the Victorian school has been re-planned to accommodate reception classes next to the Nursery and facing the KS1 building across a dedicated external play area. A future phase is planned for an additional KS 1 classroom adjacent to the existing KS 1 area.
From the earliest stage, we made detailed proposals for phasing of the work, which was instrumental in providing parents and governors the confidence that the full expansion should proceed. The new buildings were sited on an underdeveloped part of the site to minimise impact on existing play space. exercise, involving children from all years. Particular attention was paid to the conservation of trees on the site and new street trees were planted.

