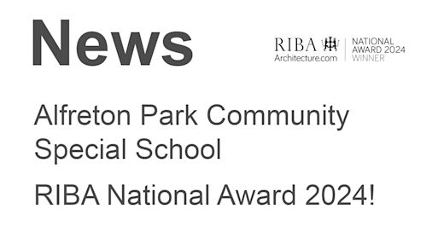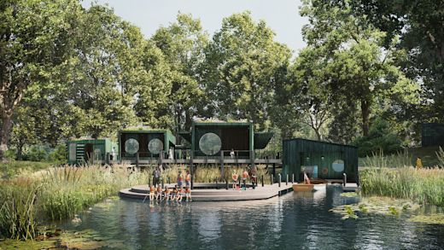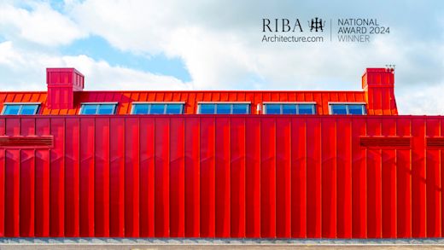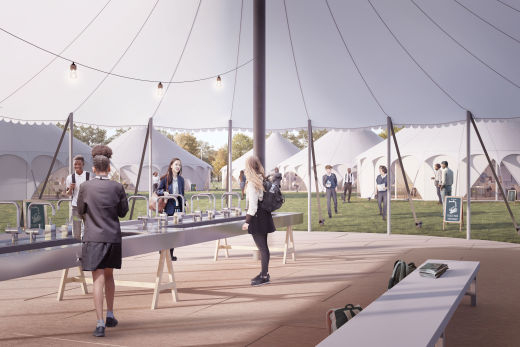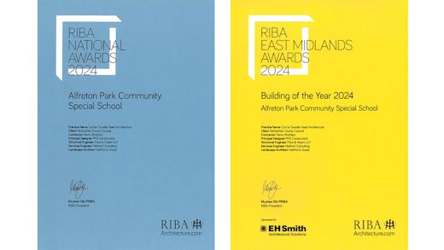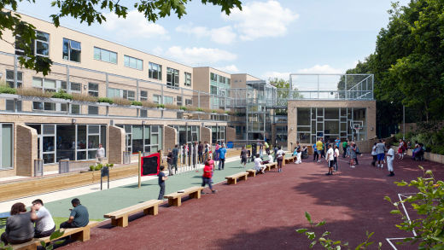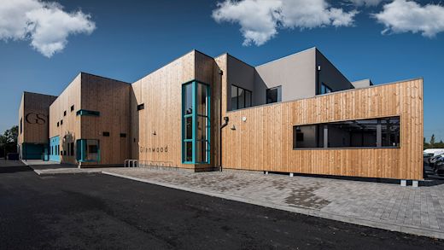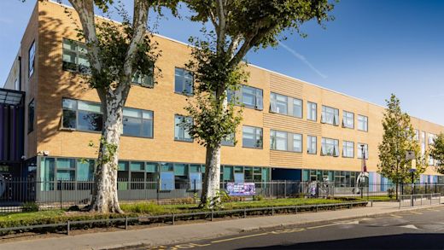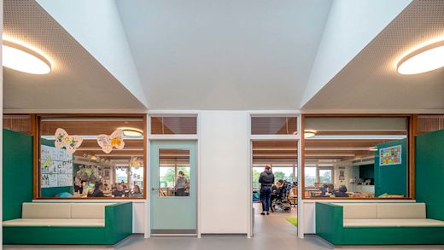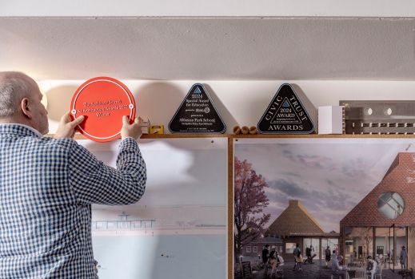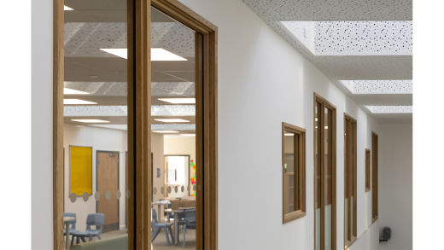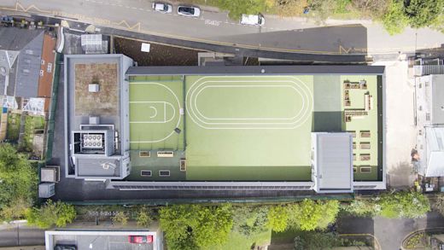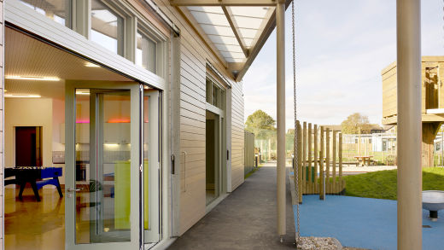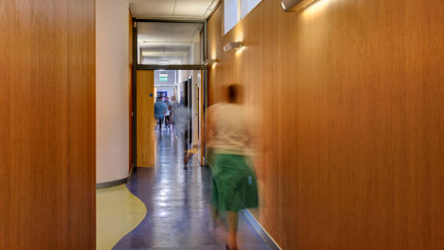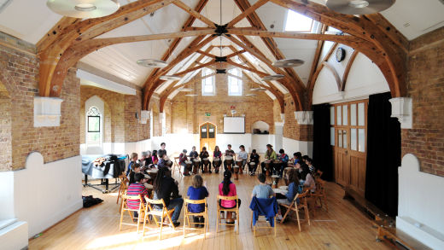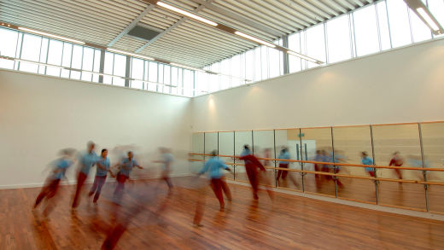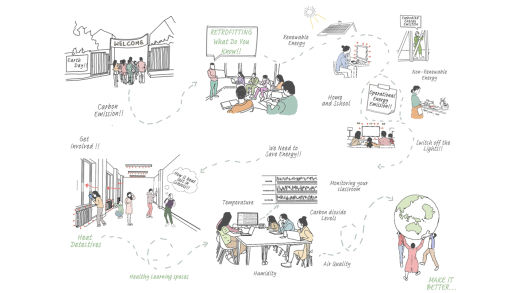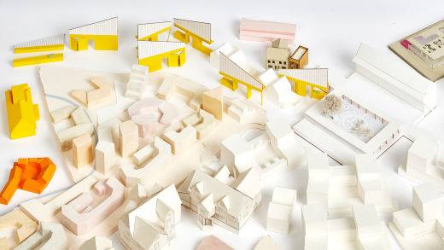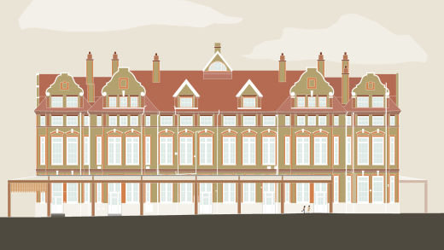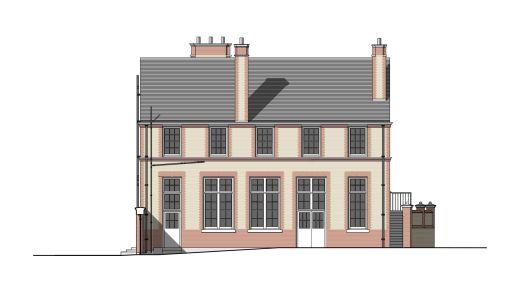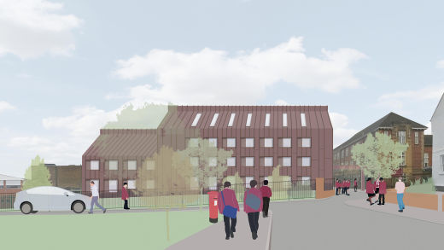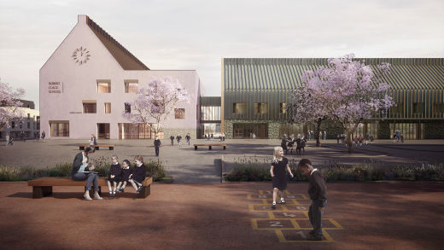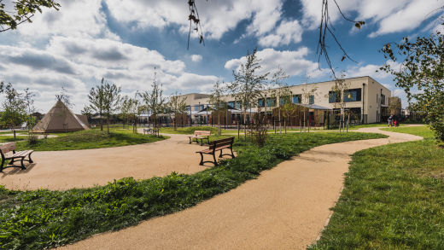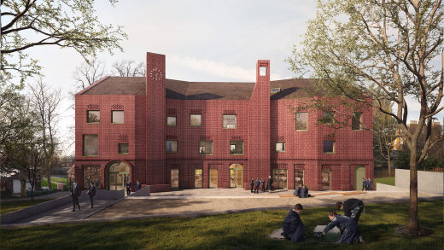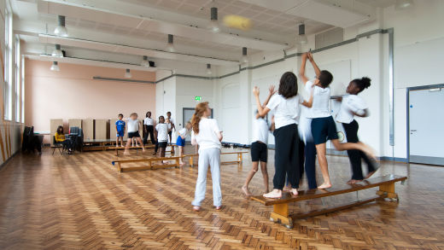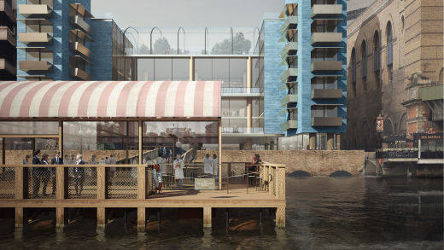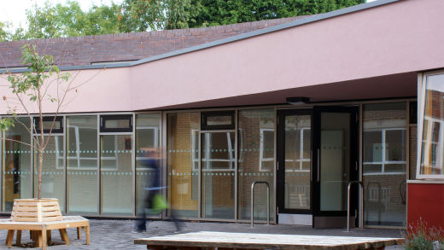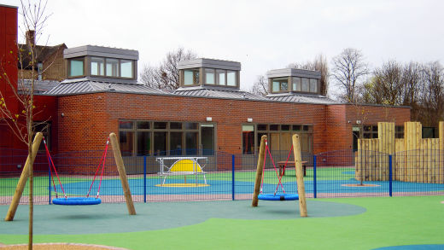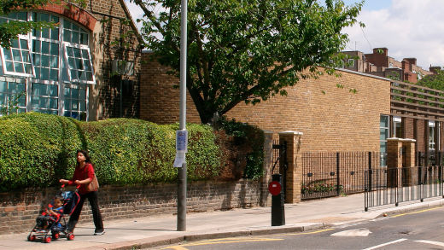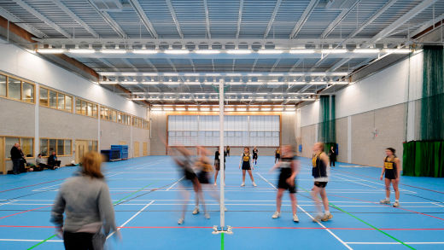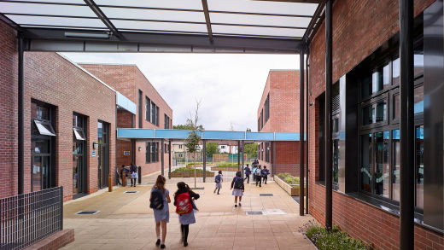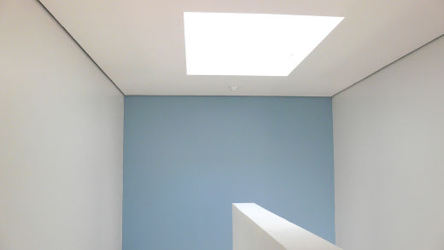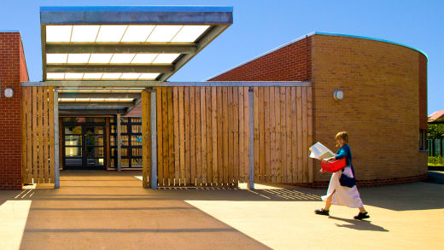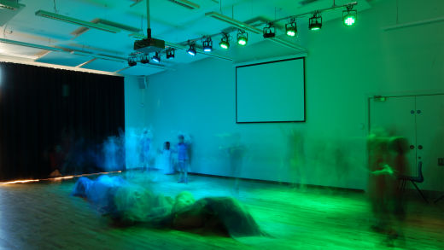Work
St Mary Magdalen's Catholic Junior School
Brent, London
Client
Diocese of Westminster
The Governors of St Mary Magdalen’s
London Borough of Brent
The new three form entry school deftly replaced an existing smaller school on a congested urban site. The site borders onto two residential roads, both dominated by Edwardian terraces.
Facing the main road, the colourful double-height hall is a playful insertion into the street. A welcoming canted canopy emphasises the main entrance. Along the opposite boundary, a two storey classroom building fills a gap in a parallel street, its large bay windows and brickwork relating it to existing terrace houses.
The new hall and double storey studio, shared with the local community, are located at the centre of the site to minimise the impact onto the adjacent houses, while emphasising their significance to school life. The external spaces provide a variety of play areas and areas for reflection, inlcuding an amphitheatre, a SEN garden, a landscaped courtyard and a mutli-games area.
Rain water harvesting, natural ventilation, high levels of daylight in combination with PIR controlled lighting, high levels of insulation and the application of materials with low environmental impact contribute to a significant eduction in the building’s carbon emissions and its impact on the environment. Sedum roofs on the single storey buildings create a natural habitat for insects, improve the microclimate and reduce rain water run off, while providing an attractive outlook for neighbouring residents.

