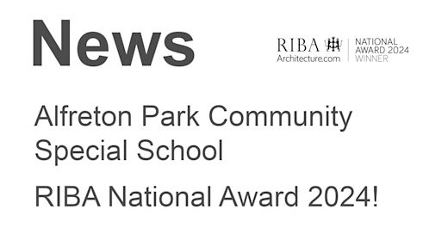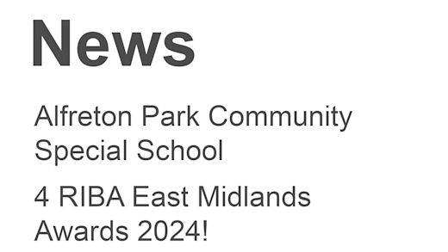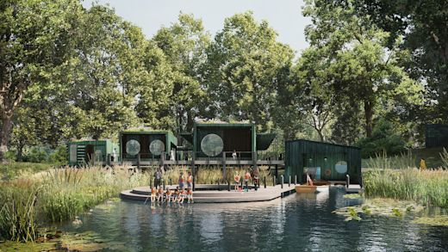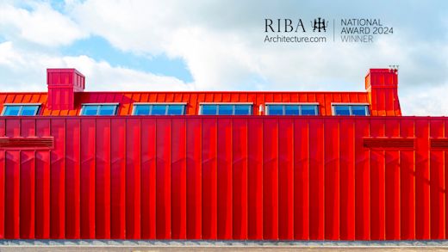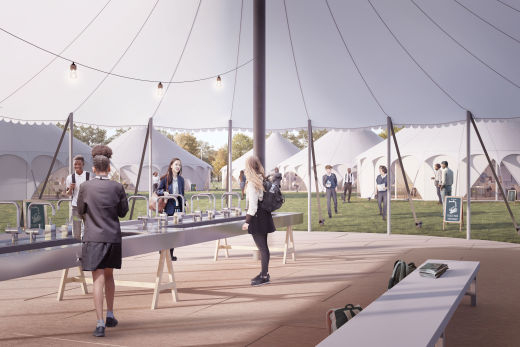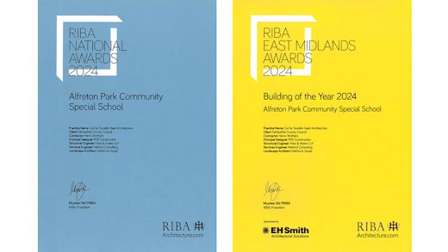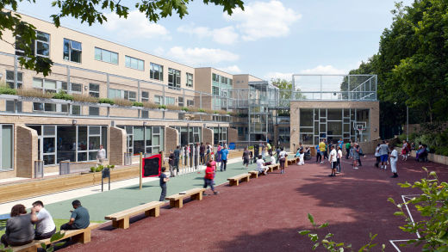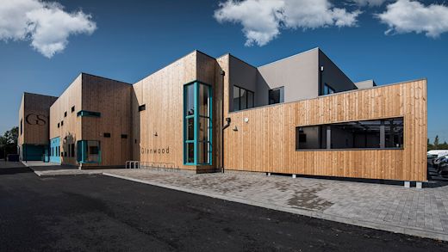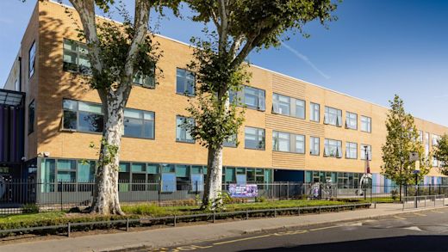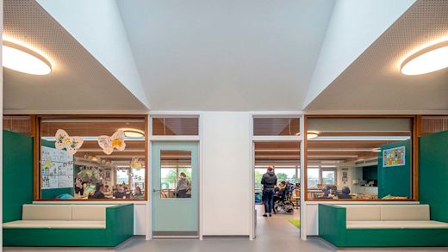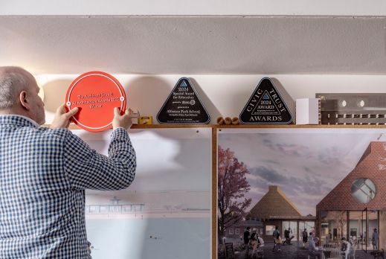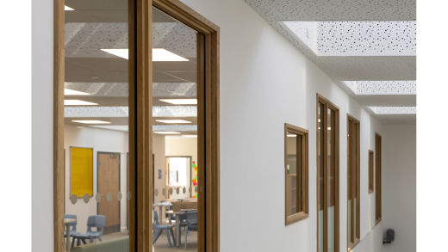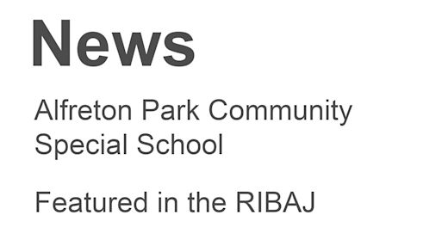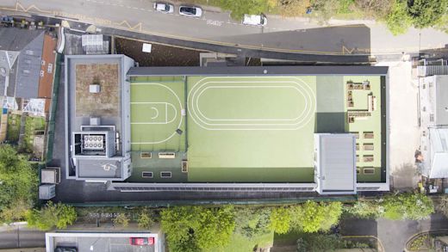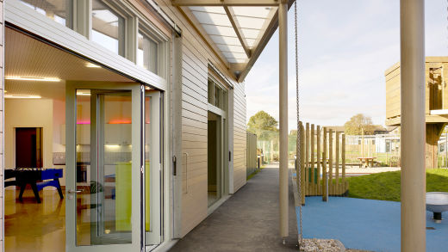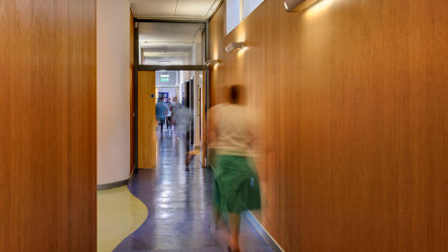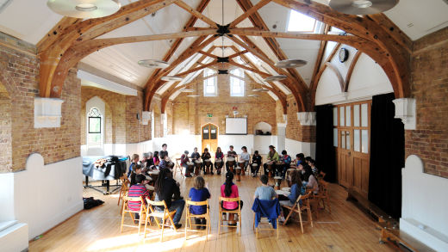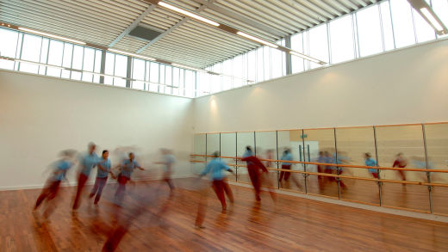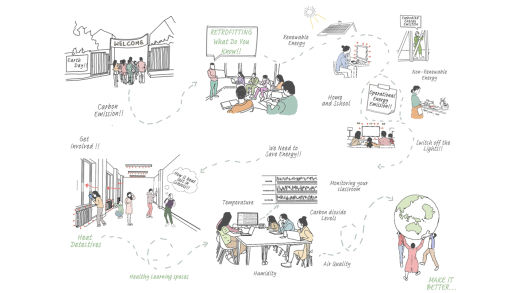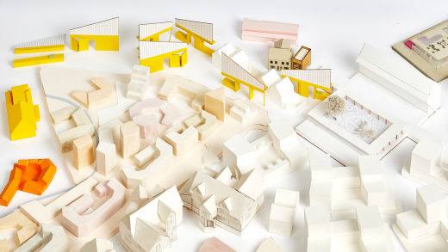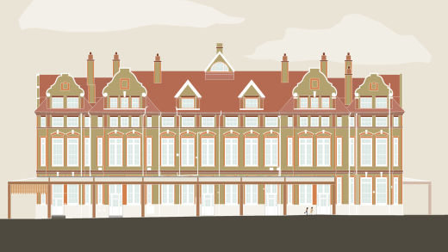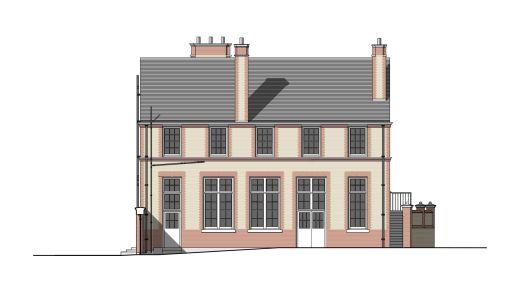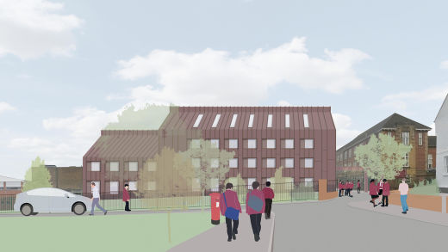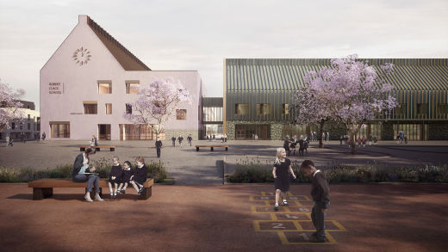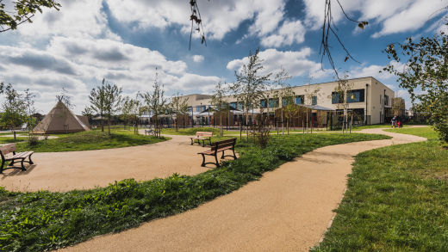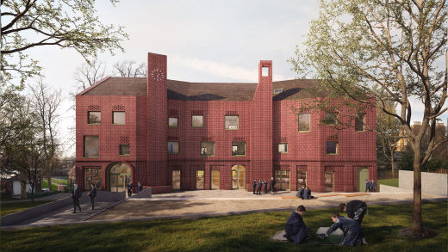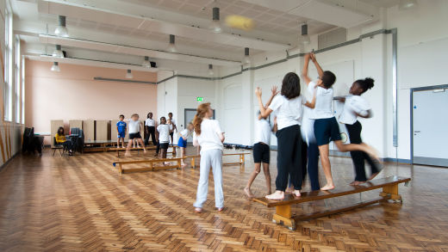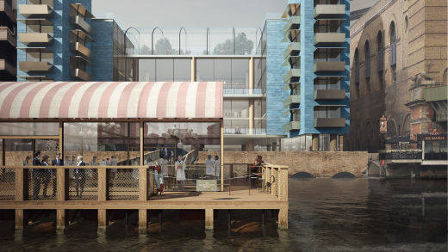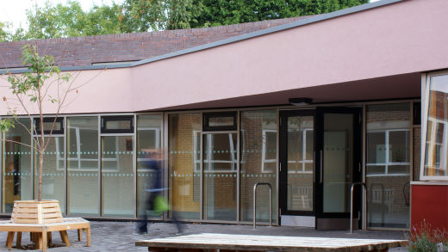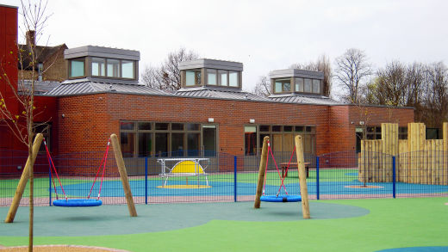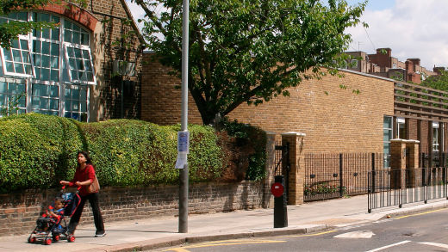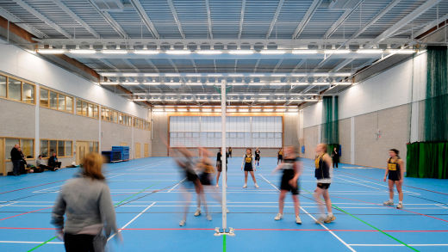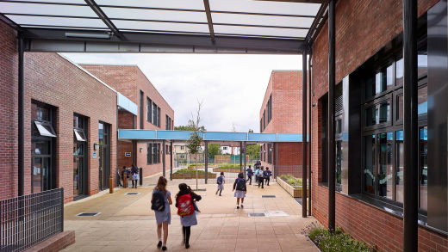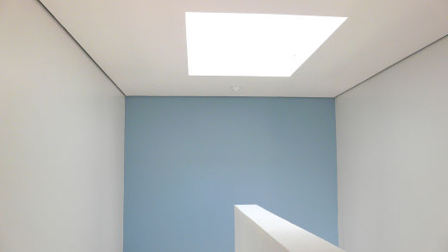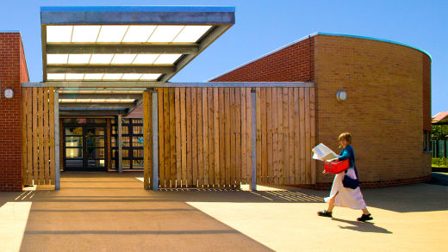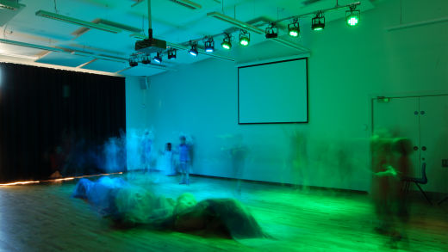Work
Priory SEN School
Croydon, London
Client
London Borough of Croydon
Publications
Future Schools: Innovative Design for Existing and New Building
Sited between suburban houses and woodland, the new school accommodates 132 secondary students with severe, complex and challenging difficulties, and is the first purpose-designed ‘forest school’ in London.
The school’s vision of a communal and creative heart including internet cafe and gallery as well as hall, studio and therapies was realised despite strict area limits. Communal functions of the school including the assembly hall, black box studio, kitchen dining, gallery, sixth form common room, staff room and a life skills flat are grouped around a central ‘heart’ space, top-lit via a three-storey void.
The three storey ‘learning block’ is set with its long dimension perpendicular to the residential road, presenting its shorter face to minimize its impact. Vertical organization of the teaching block is in ascending age groups with each key stage occupying separate floors in the building. Each pair of classrooms share a breakout space across the circulation corridor banded together with other staff offices, group rooms, hygiene and WC facilities. The stepped section allows access to outdoor terraces for the upper levels of the building, echoing the facility at ground floor where each class base adjoins a contained outdoor area.
The new development includes buildings up to three storeys that respond to their exceptional location on the edge of a mature wood. The limited external areas have been made to work hard and the buildings’ height was turned to advantage with Post-16s and a life skills flat on the top floor, roof terraces, and ‘sky walk’ into the wood.
Play, dining and kickabout terraces at first floor and roof level are protected with fine mesh to allow students to use them safely, and reinforce the sense of an amphitheatre. A single-storey ‘woodland hub’ eases transition to the beautiful natural setting. The importance of the woodland is as a natural extension of a rich range of learning environments, not simply as a lovely backdrop to indoor and outdoor views.
"The building is everything I dreamed of and seems to work very well with the students and staff which was the ultimate goal"
Julia Furmanski, Chair of Governors

