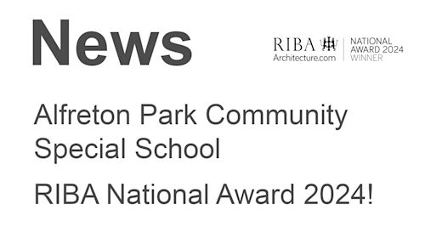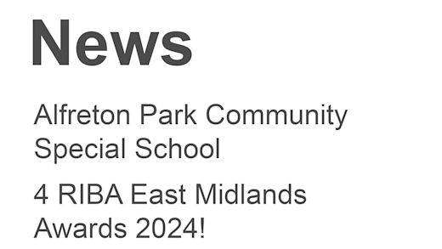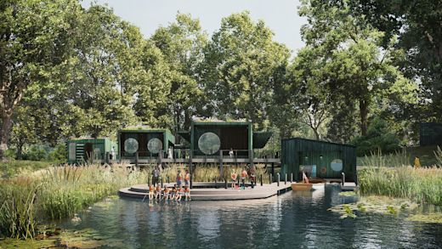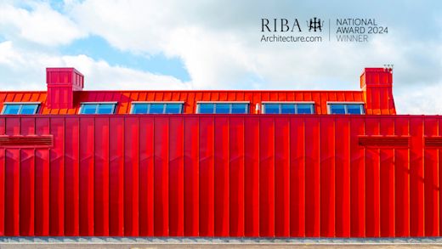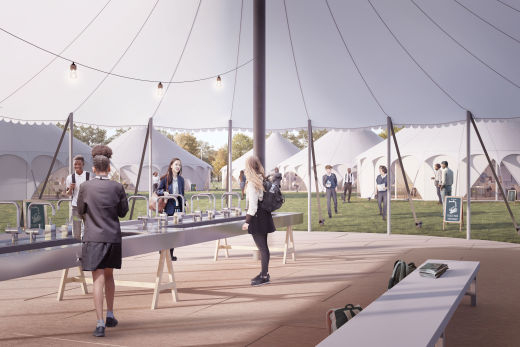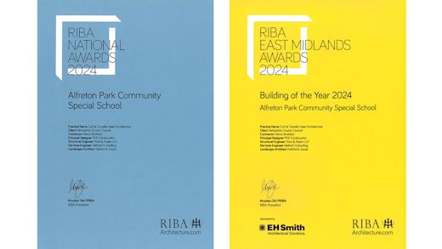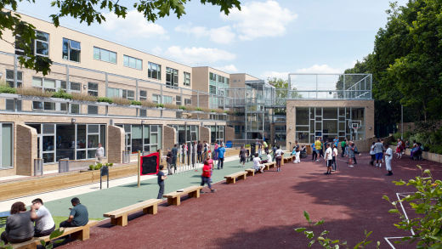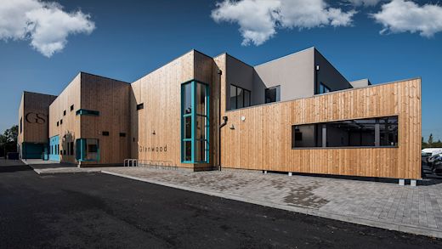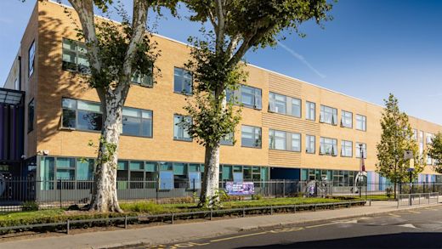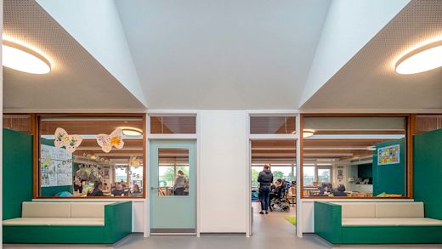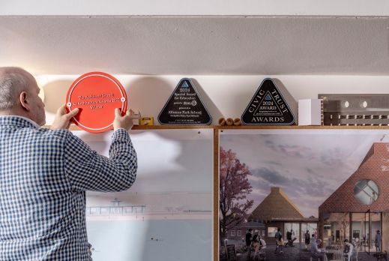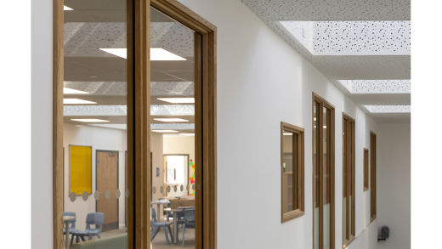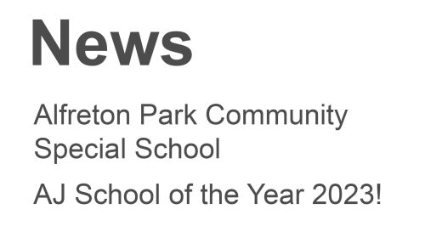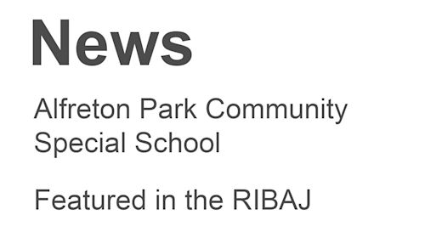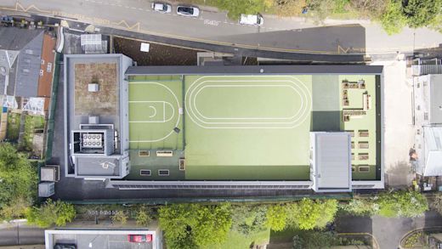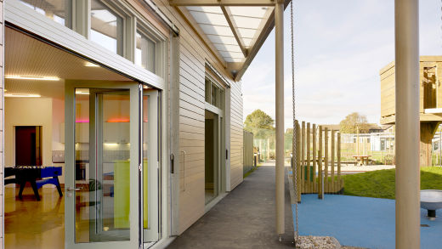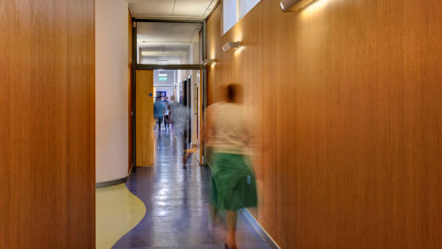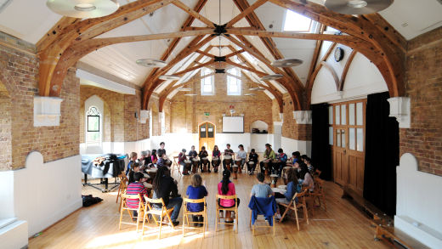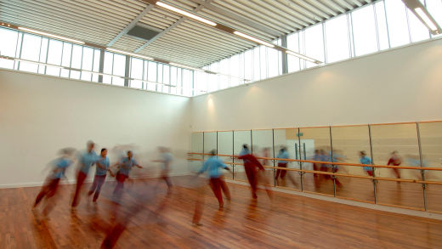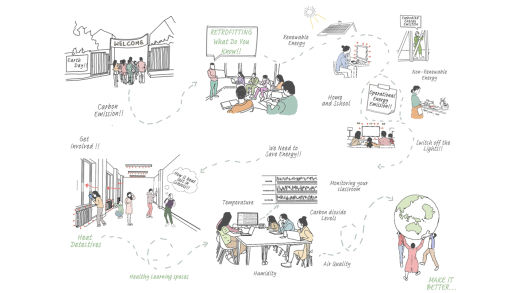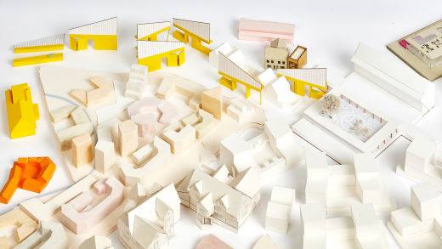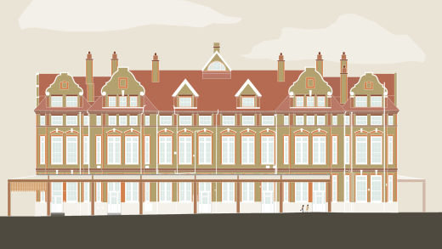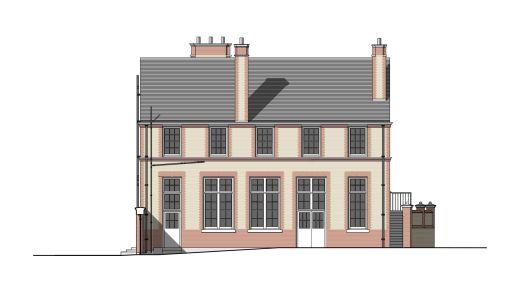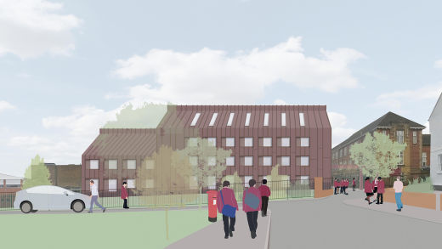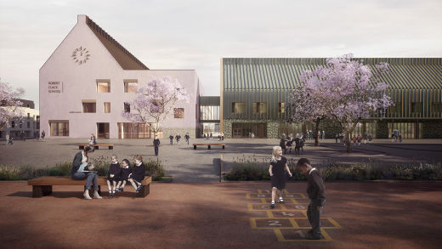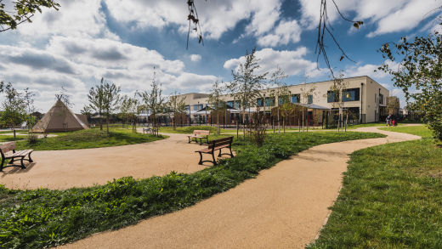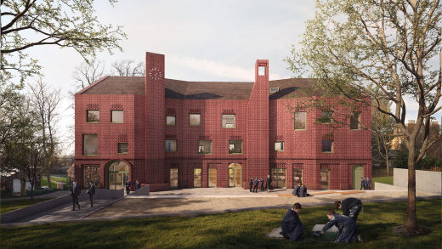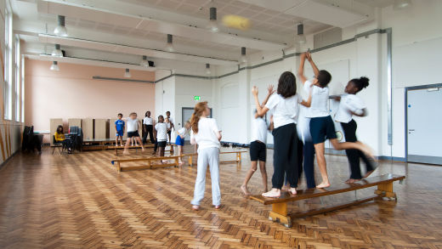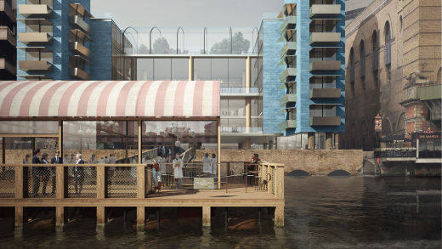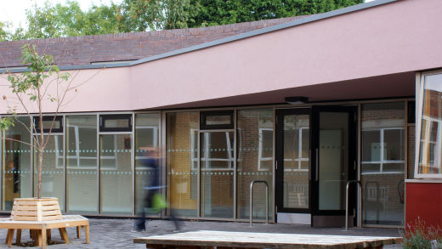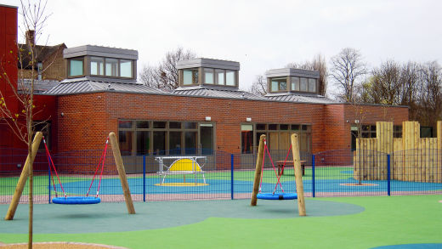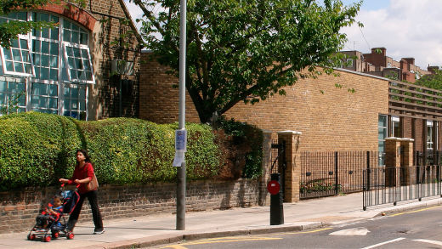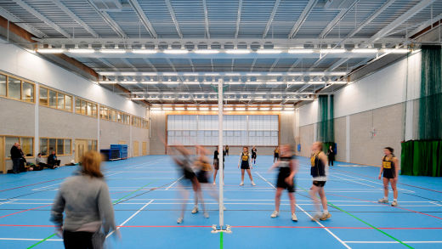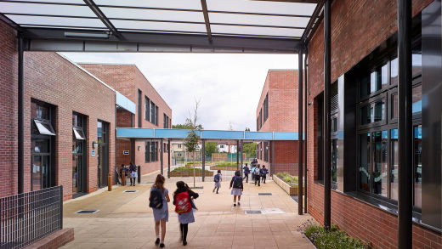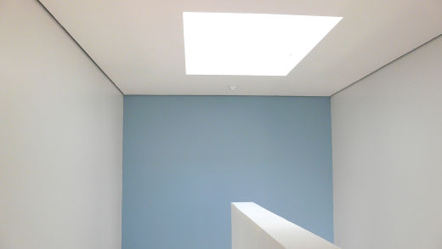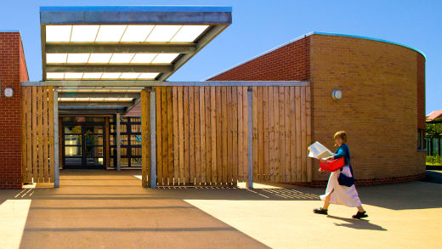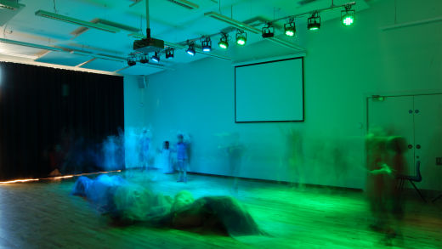Work
Carshalton Boys Sports College
Sutton, London
Client
London Borough of Sutton
The Carshalton Boys Sports College project is in three parts: classrooms, a new WC space allied to the playground and a new Judo hall.
Eight classrooms and two new ICT suites are included in the new classroom building that forms a new courtyard with existing buildings. A steel frame is arranged to allow future remodelling between the classrooms. Thermal mass with exposed concrete soffits and a computer monitored stack effect natural ventilation provide comfortable learning environments throughout the year. The natural tones of the materials with plenty of natural light contribute to the calm atmosphere in the classrooms.
The WC space is designed for passive surveillance to create a secure environment where children feel confident. There is adequate space for a staff monitor and, using different glazing transparencies, visual links to the outside are maintained.
The beautiful Judo Hall is designed as a traditional Japanese “dojo.” Timber framing is lined with timber and, like the classroom building, it is naturally ventilated. Clearstory glazing maximises natural light while limiting glare and solar gain.
We adopted a language that respects the existing building, but is restrained enough to not constrain the design of a future larger sports building on the site. Our choice of building materials and architectural details reinforce the above approach, using restrained, contemporary detailing expressing the robustness necessary for a building of this type.

