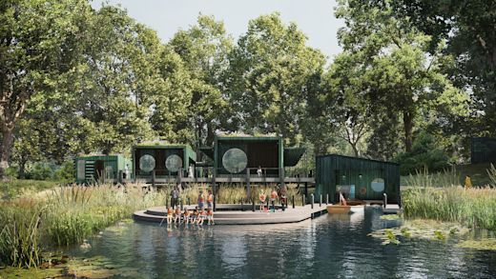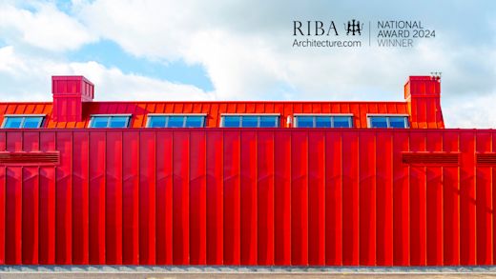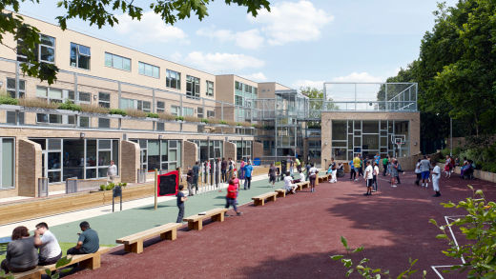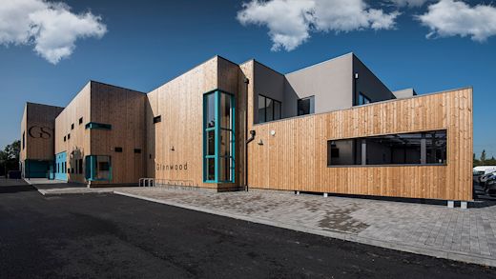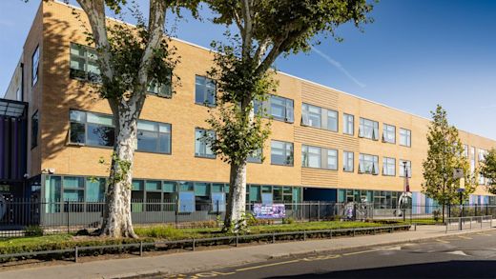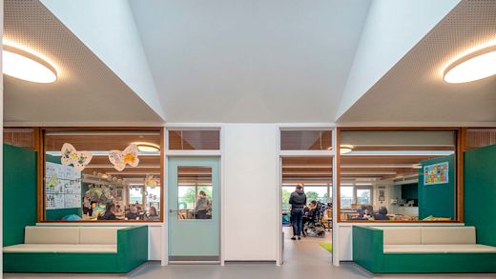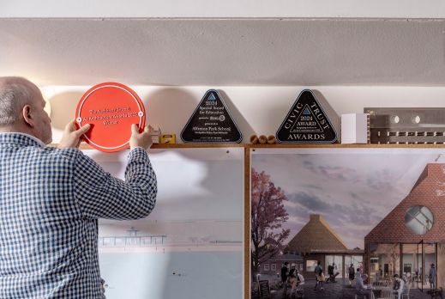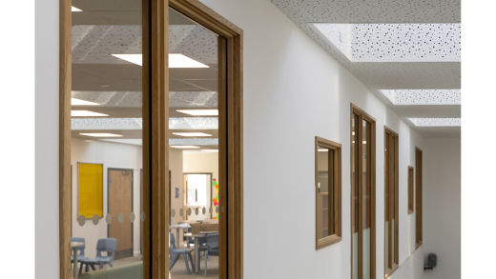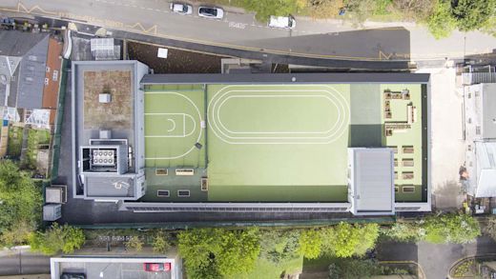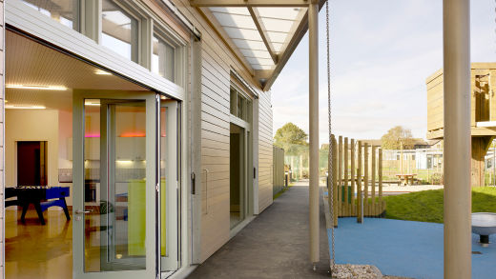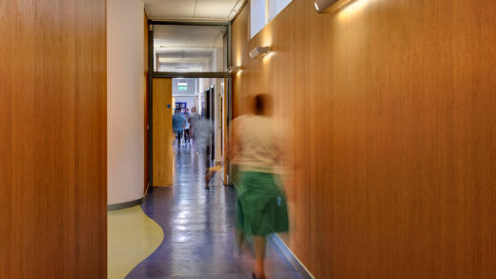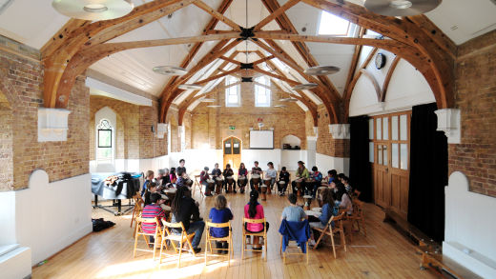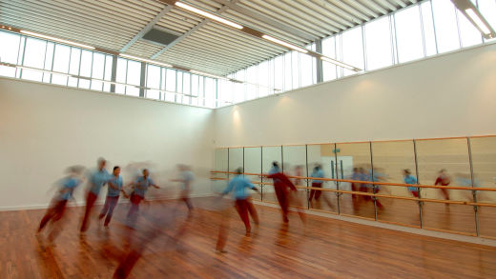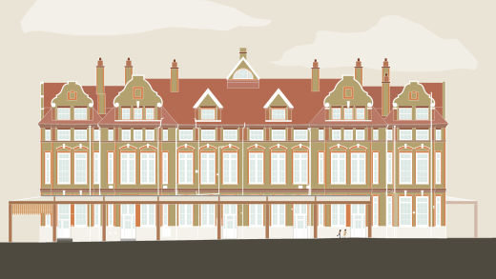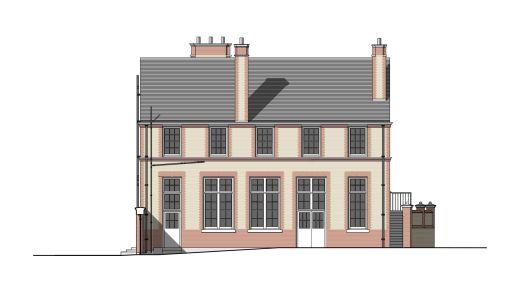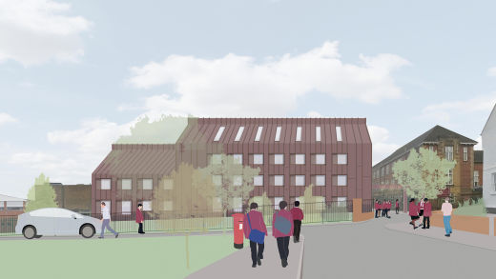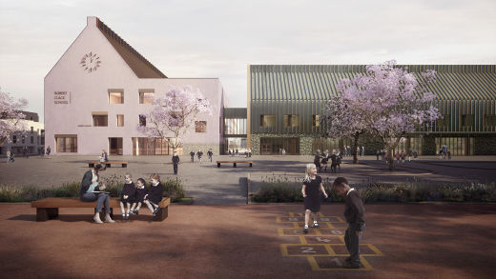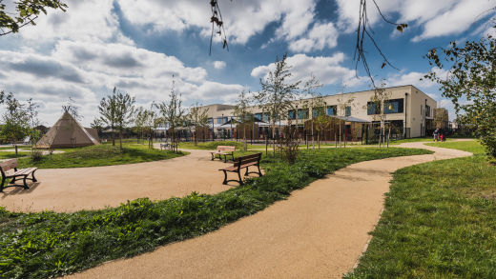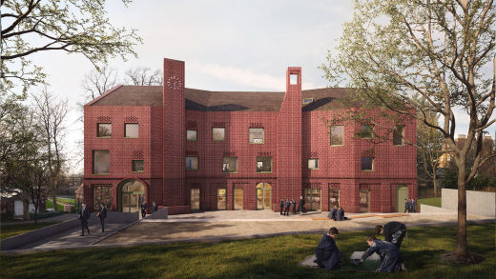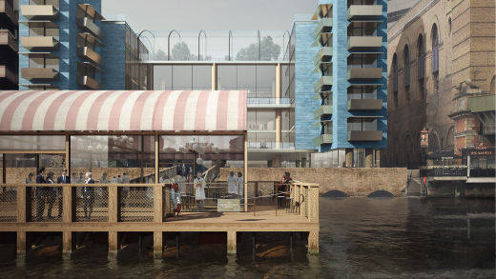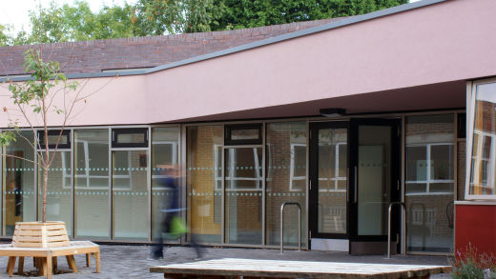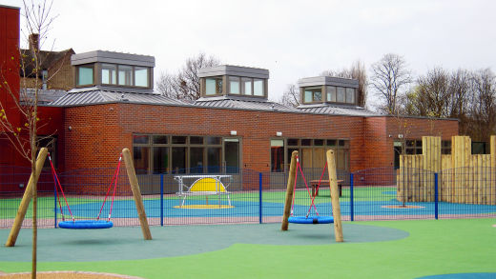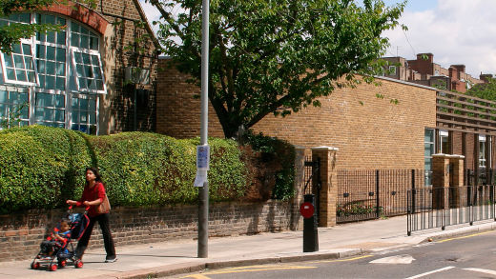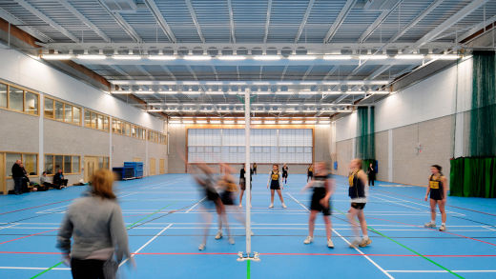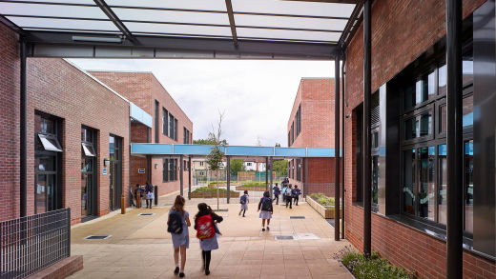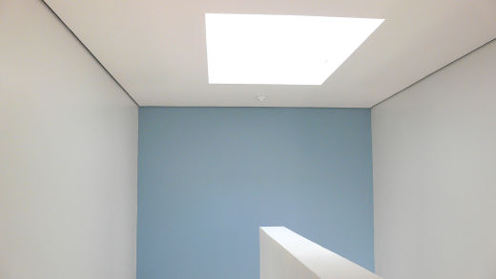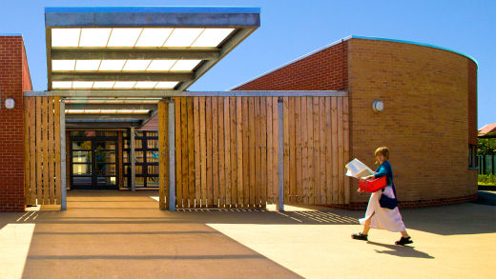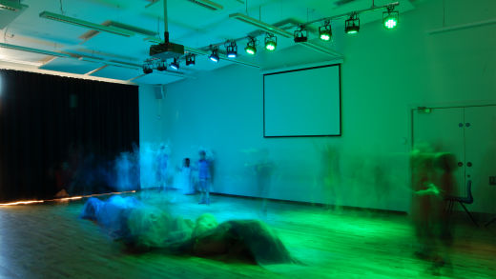Work
St George’s Primary School
Weston-super-Mare, Somerset
Client
The Diocese of Bath and Wells
North Somerset Council
The new St Georges VA Church Primary School forms a community focus for a new residential development on the outskirts of Western Super-Mare.
The School comprises two wings: The Hall wing addresses the street; it is a public gesture yet accommodates privacy for occupants. The classroom wing is a more private suburban gesture; a reminder of the rural memory of the site. Both wings hinge around the public point of entry to the School.
The Hall Wing, curving around Jubilee way, folds into a recess at the community entrance, emphasised by a protruding canopy. Playful windows give filtered glimpses of the interior. The Hall features high-level windows for natural light and ventilation. The classroom wing is rigorous, simple and modulated. A continuous skylight runs the length of the classroom wing corridor, flooding the building with natural light.
Natural materials and building structure are highly visible throughout. They have been carefully selected and sourced locally, where possible for environmental responsibility. SFC certified timber used for structure, internal and external finishes, and internal finishes, have a high recycled content. The school benefits from a ground source heat pump for its eating and hot water.


