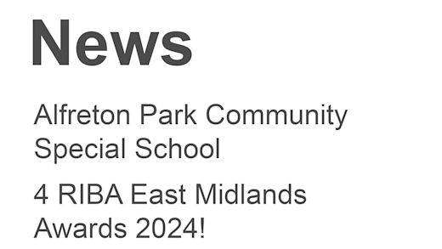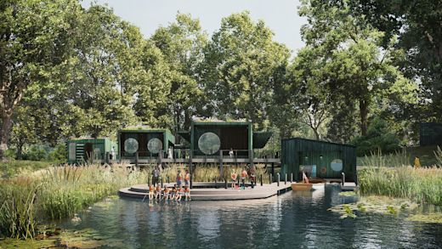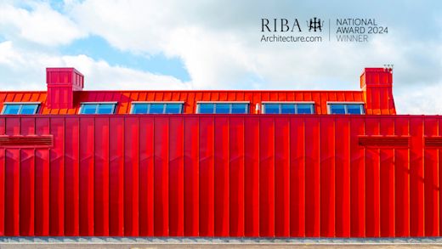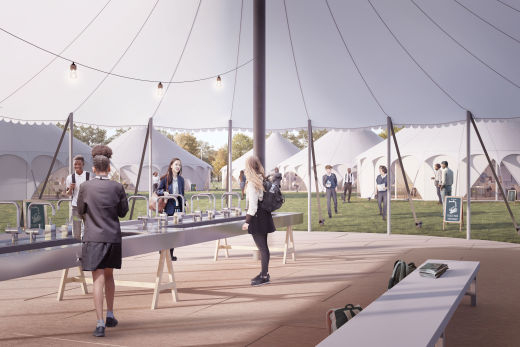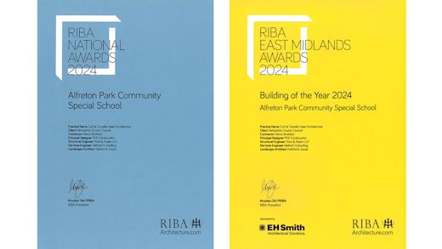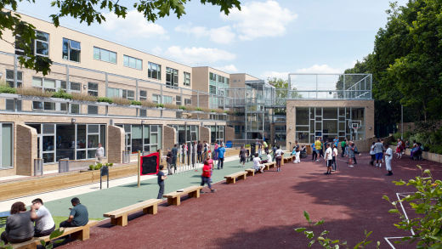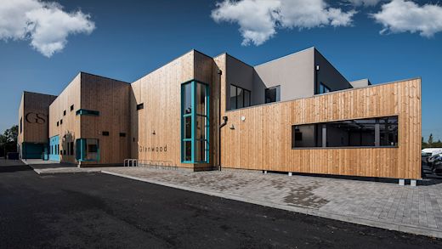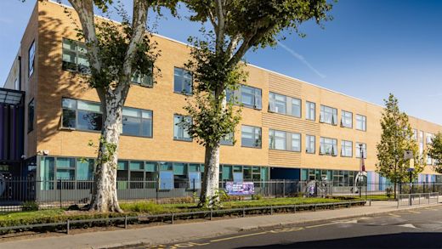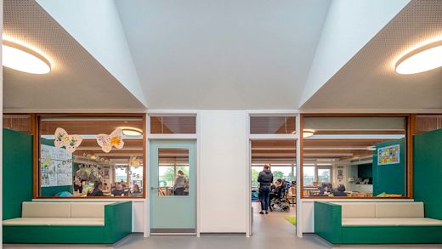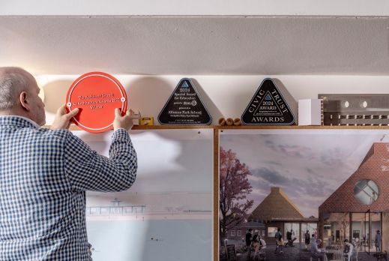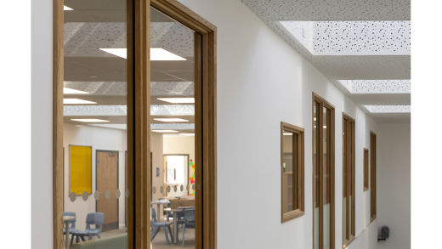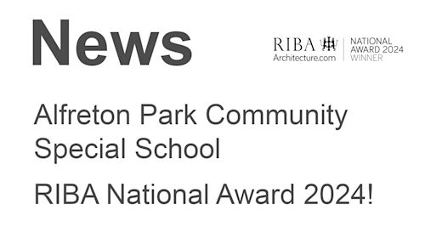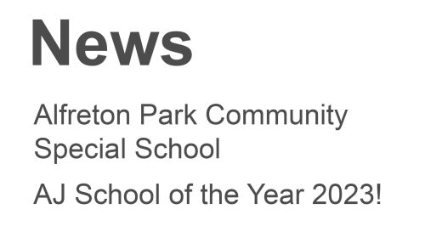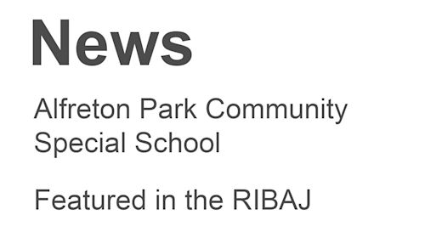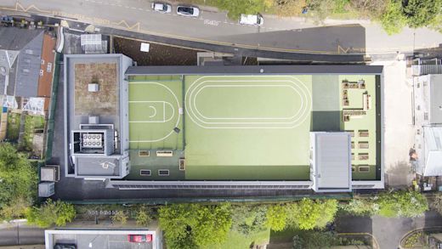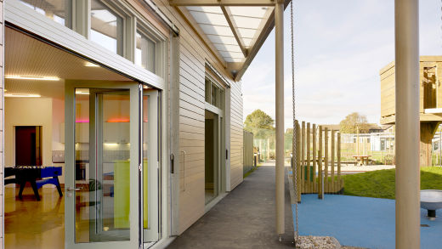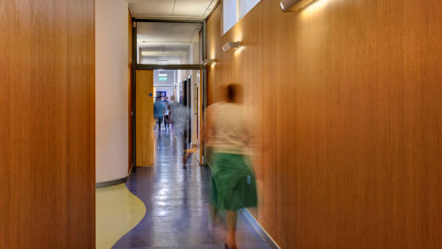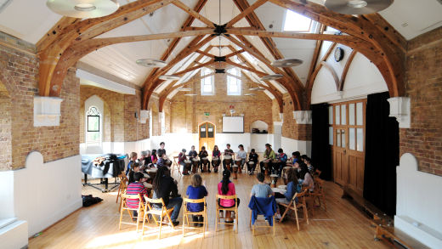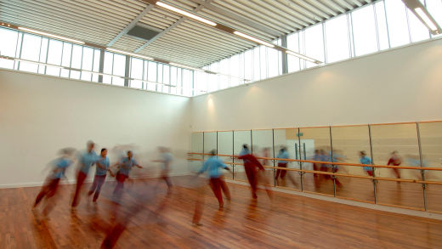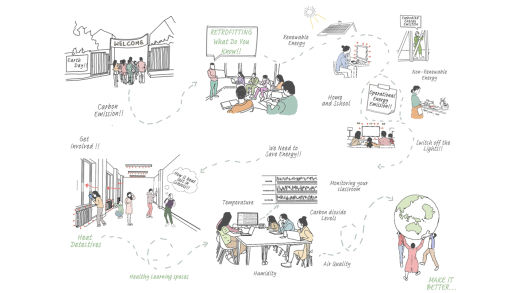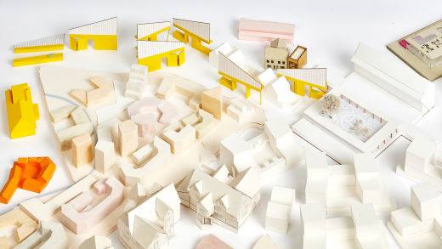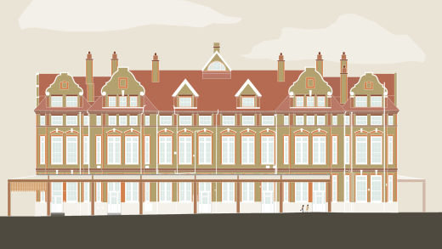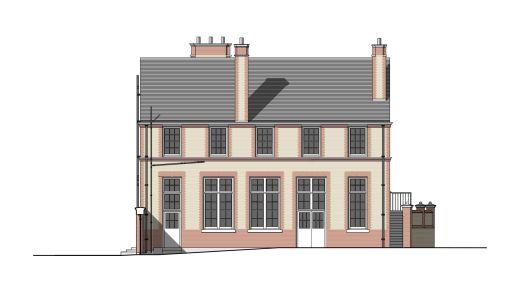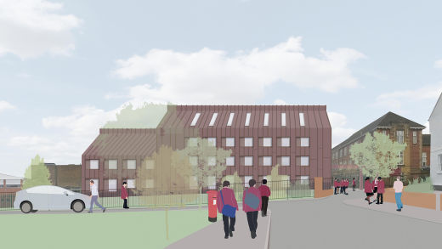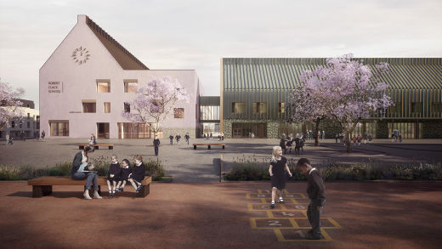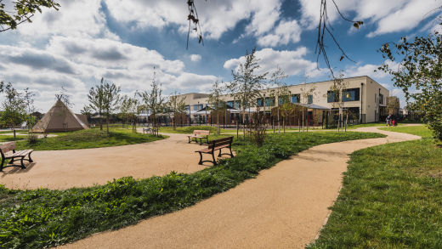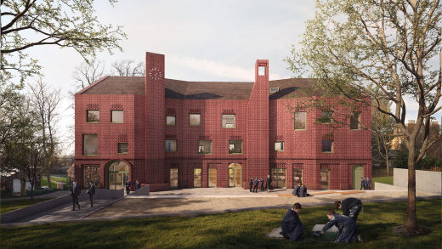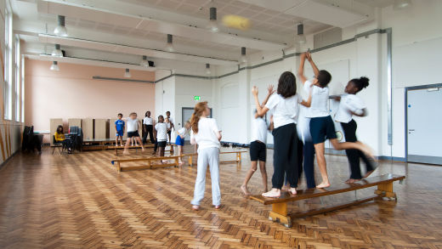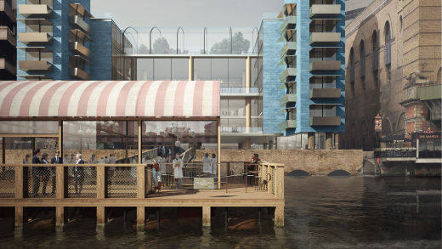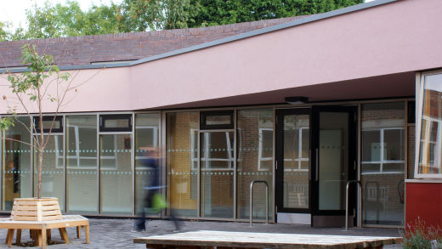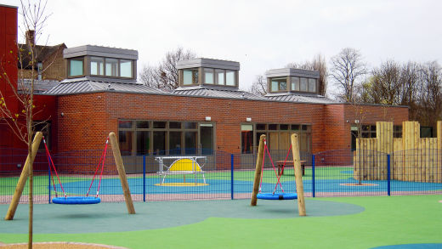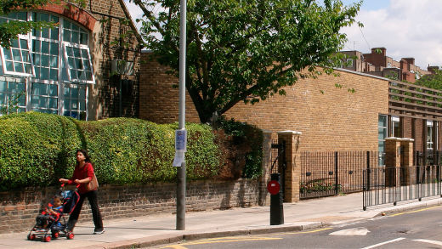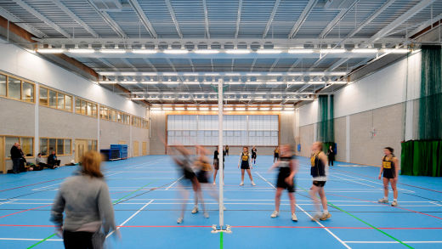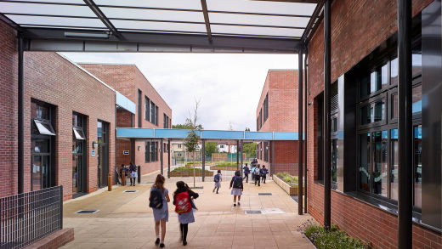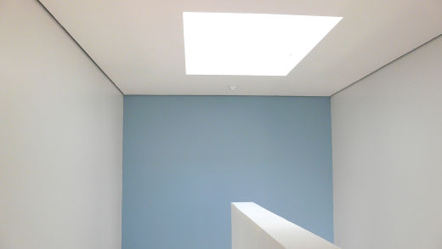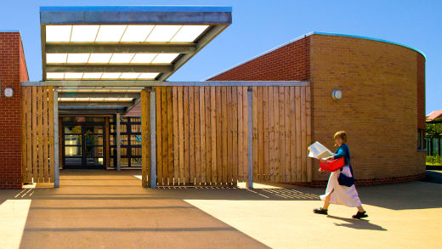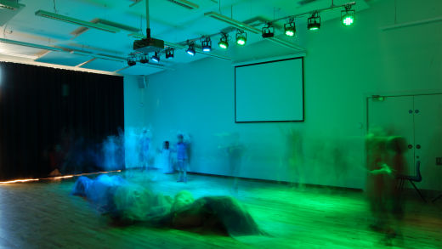Work
Carshalton High School
Sutton, London
Client
London Borough of Sutton
A new extension at Carshalton High School for Girls in Sutton, providing new up-to-date facilities for Science and Technology through a London Borough of Sutton and Merton Framework.
A new single storey Science and Technology block provides two Multi Materials Technology Workshops and four Science Laboratories with ancillary accommodation, replacing outdated accommodation housed in temporary classrooms.
The materials adopted a language that respects the existing buildings, but is restrained enough to not constrain the design of a possible future school expansion. These materials and their contemporary detailing also express the robustness required for this building type.
The building is naturally ventilated throughout by using automatically opening eye level and clerestory windows, linked to a building management system. The building is linked to the existing Science preparation area, by a glazed corridor, which in turn creates two intimate courtyards. These courtyards are surfaced in permeable paving to reduce rainwater run-off into the mains sewers.
The overall design was informed from extensive consultation with the staff and pupils. Value engineering as part of the partnering process has reduced the originals construction programme by six weeks and achieved substantial savings, allowing the school a six figure pot of money to spend on wish list items.

