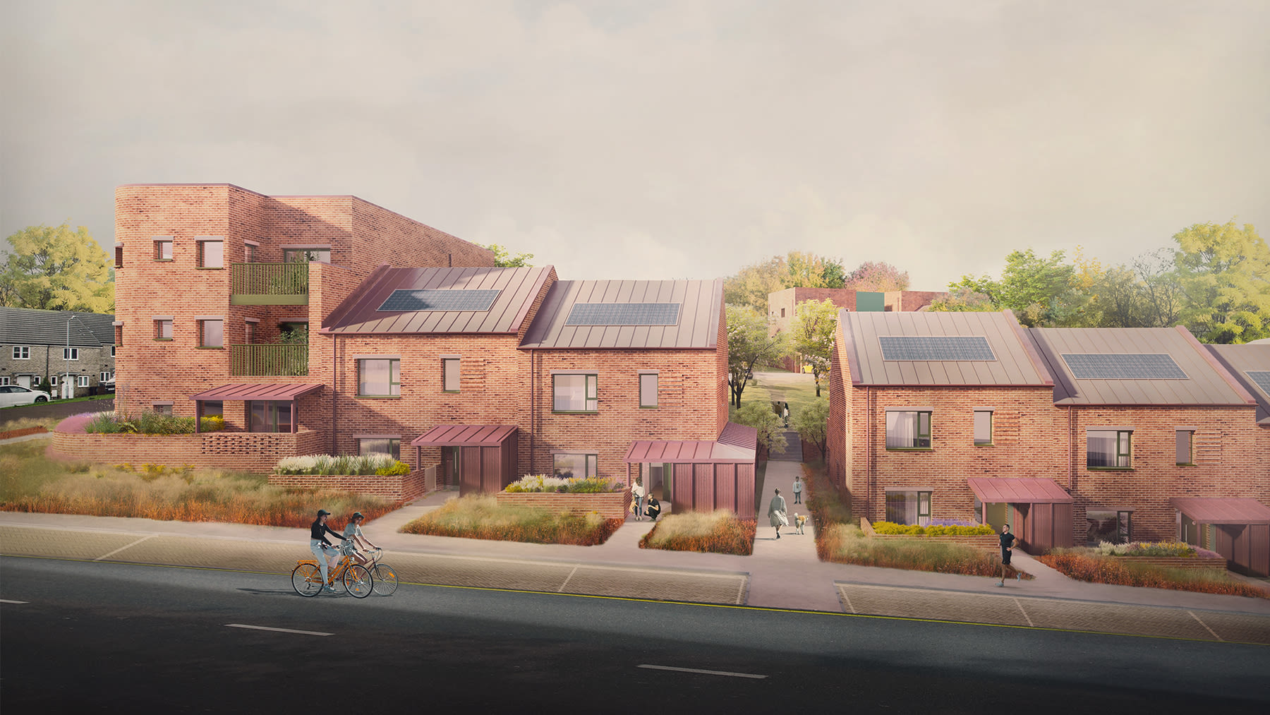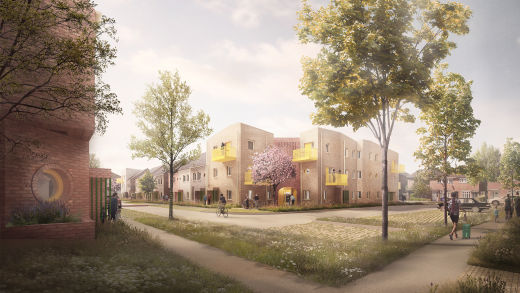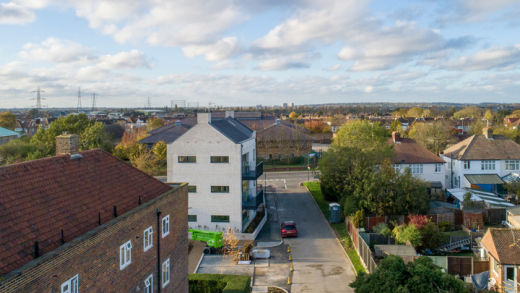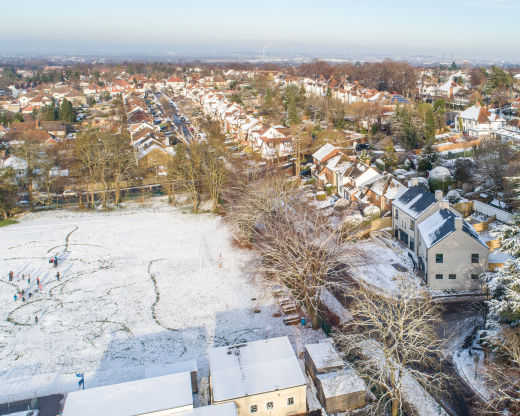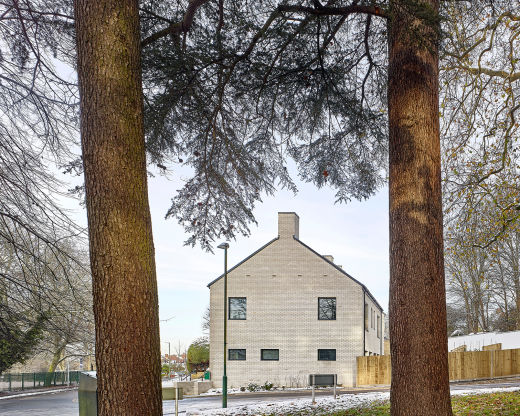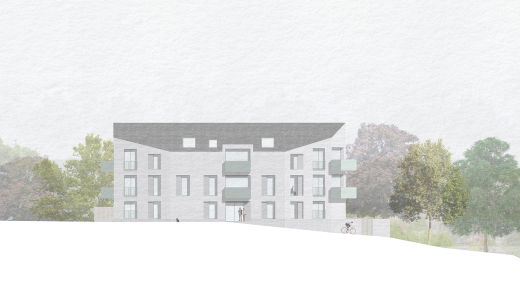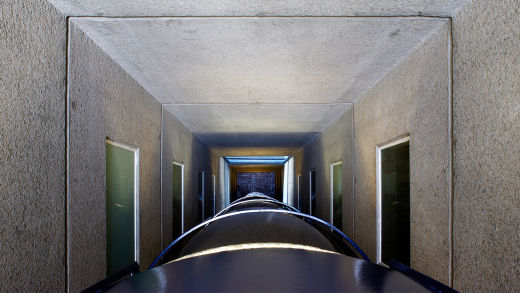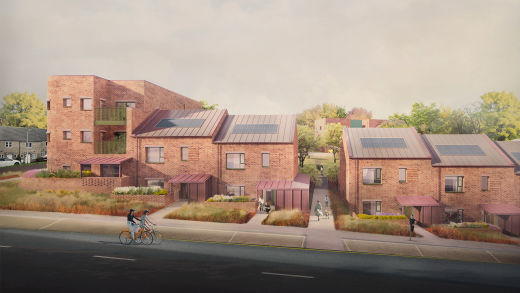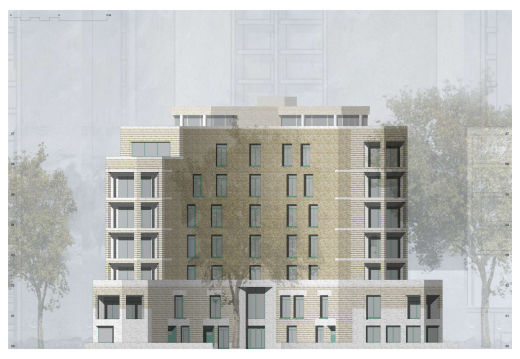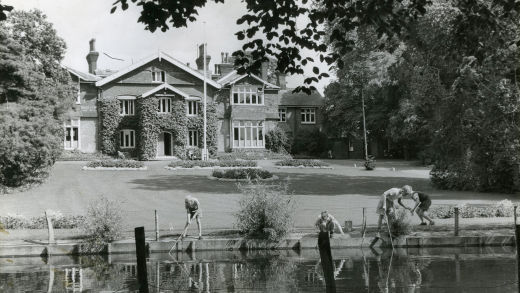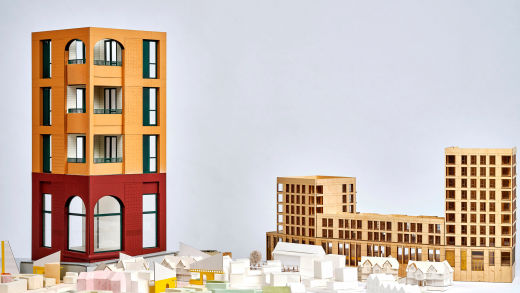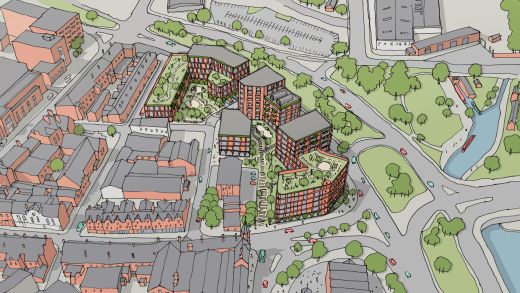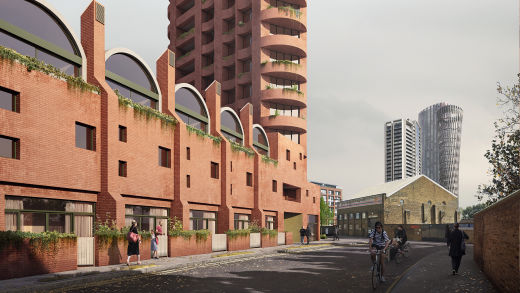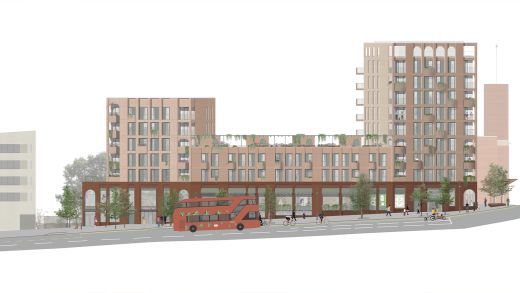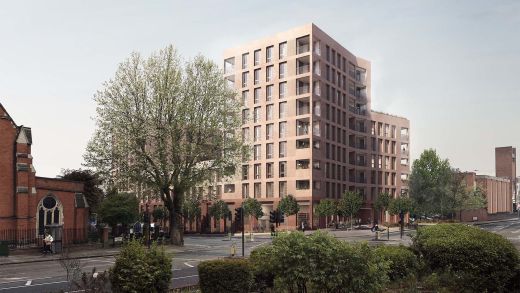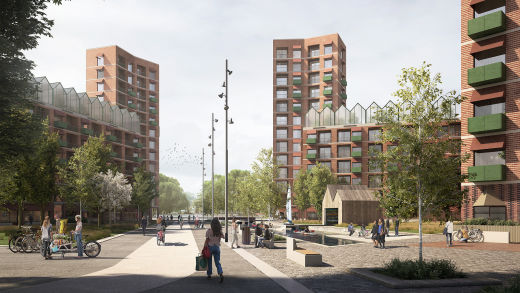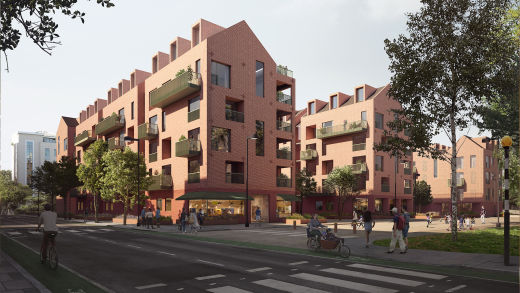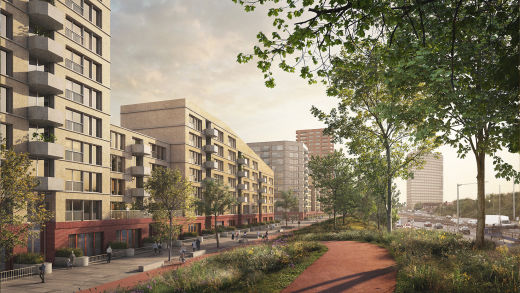The proposed developments will deliver 70+ social rent homes across two sites in Newport, Wales. Both sites aim to utilise the steep topography that typifies the area to creating south facing sun-filled gardens and public spaces for neighbours to meet and the community to gather.
The design of the houses takes its cues from typical Welsh terraced housing, stepping familiar pitched house type forms up the hillside sites. Each of these houses and all ground floor flats are given their own front door and sheltered porch to create active streets and maximise social interaction, they are arranged to reflect the characteristics of the surrounding context with a mixture of two and three storey buildings arranged to face on to the street whilst creating a green centre to both sites.
The site’s comprise of a mixture of family homes, smaller flats and wheelchair accessible flats to blend the community mix, with all flats given dual or triple aspect to maximise the amount of light entering the home. Care has been given to the central circulation areas of the flats through generous stair cores, with a central void to provide additional light and an important visual connection between the floors.
All new homes have been designed to minimise operational carbon emissions, with designs targeting EPC-A and Net-zero accreditation. This has been achieved through a fabric first strategy, minimising the form-factor of the proposals and maximising the amount of terraced south facing homes. A deep external wall build up is then provided to allow for high levels of insulation, with deep reveals around the triple glazed windows adding to the external solar shading strategy. On site renewables are also integral to the gas-free schemes, with all homes provided with an air source heat pump (ASHP) as their heating supply, and photovoltaic (PV) panels on the rooftops providing electricity.
All flats are also provided with mechanical ventilation with heat recovery (MVHR) units to ensure continual fresh air ventilation whilst preventing the loss of heat already generated by the ASHPs.
The design’s intention is that these interventions will improve the lives of the residents, the local area and also the wider environment. Providing homes which are warm, safe and bolster the community. Eliminating fuel poverty and providing much needed social rent homes.
Visuals copyright HAZE.
