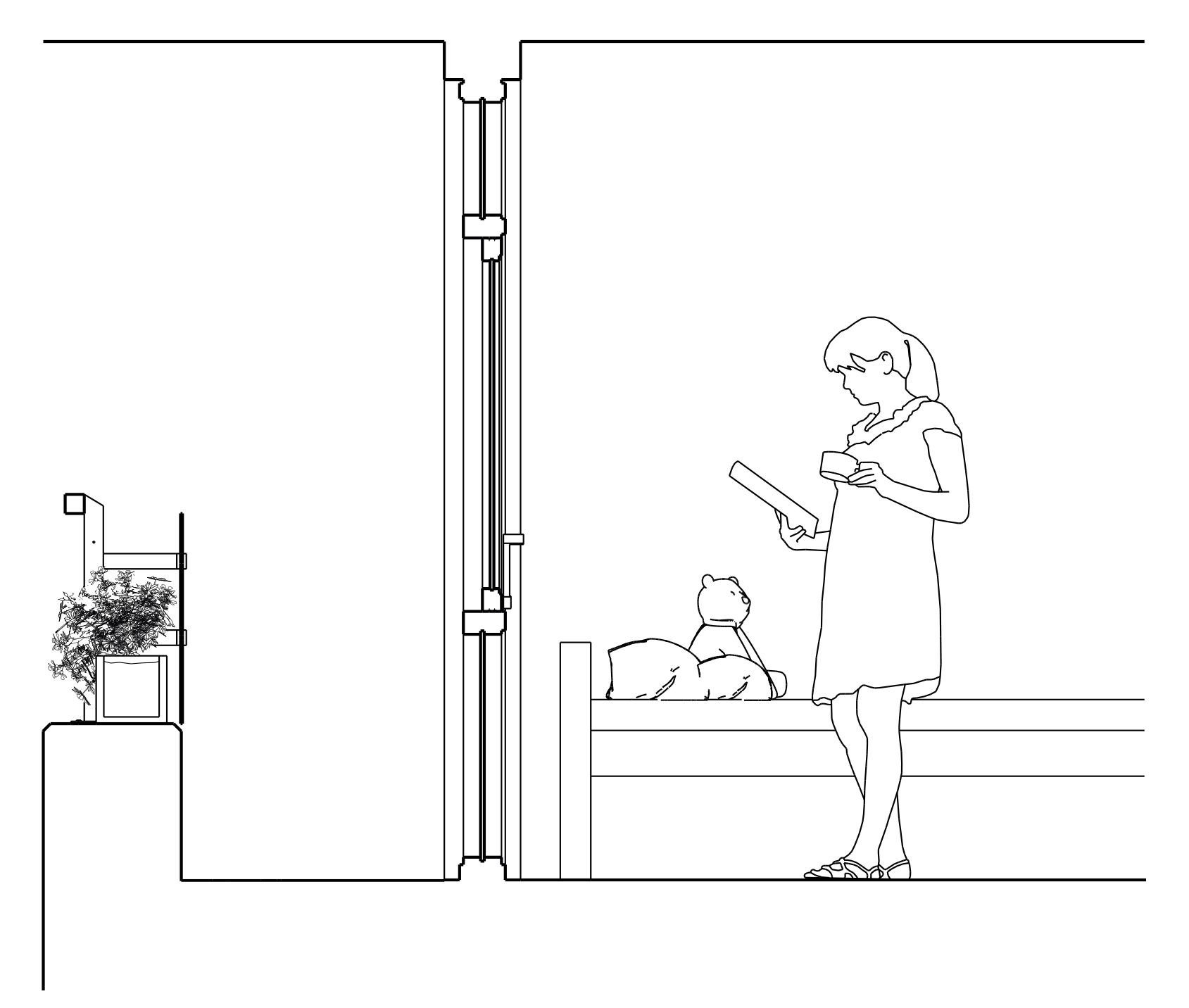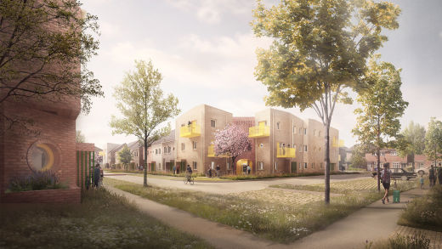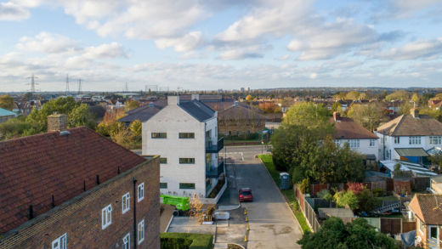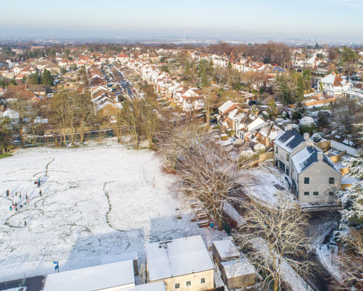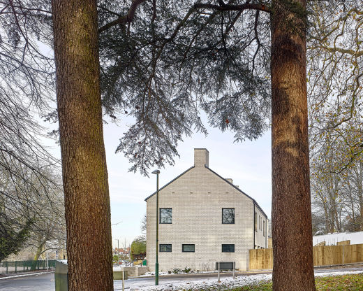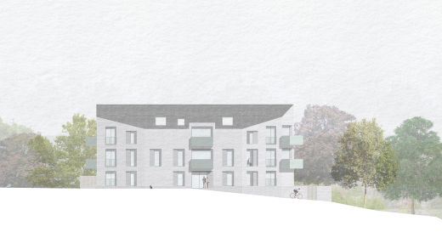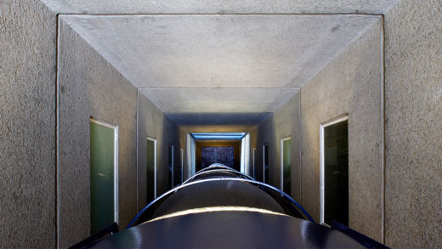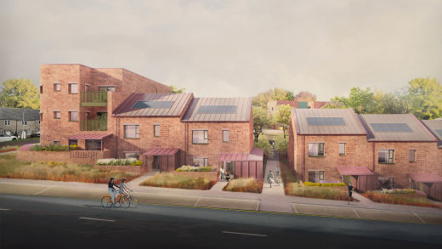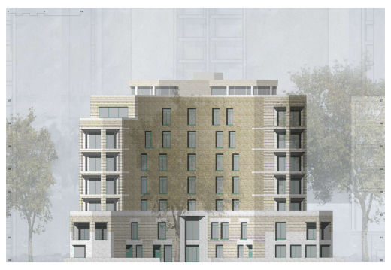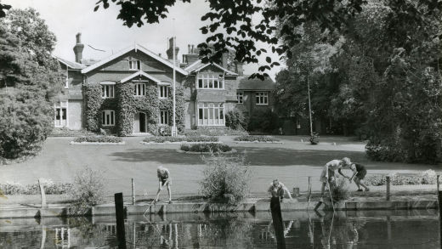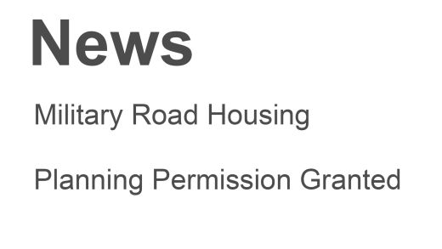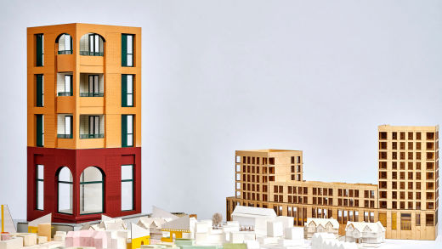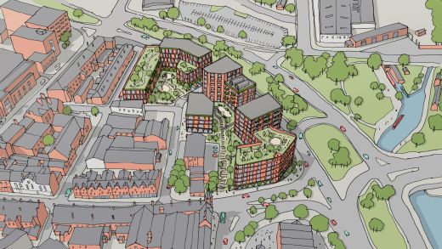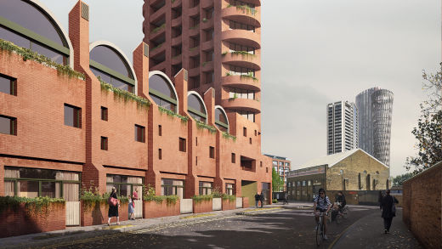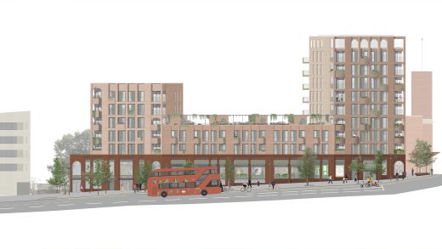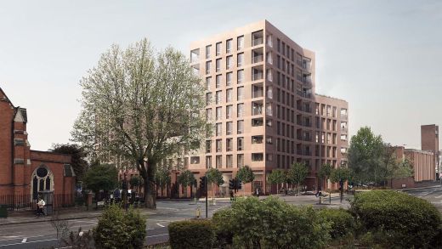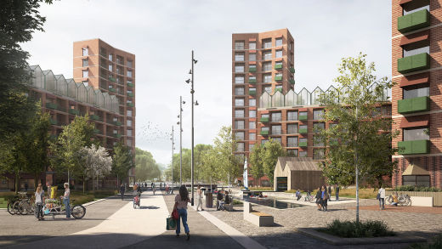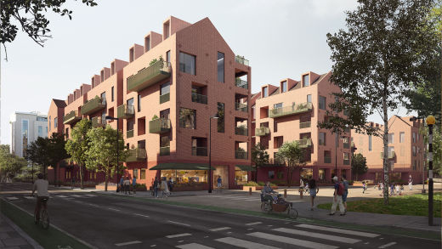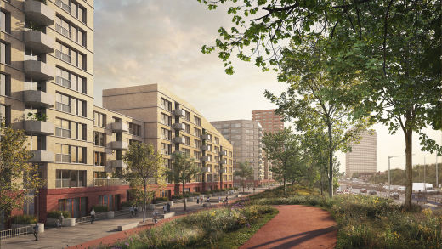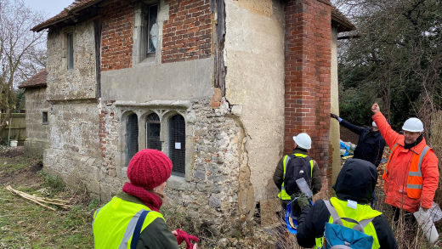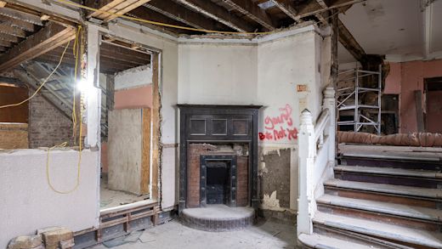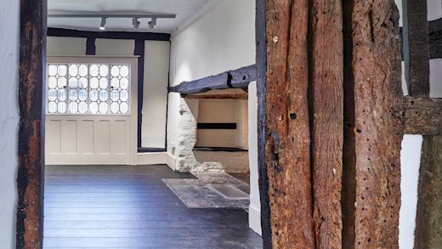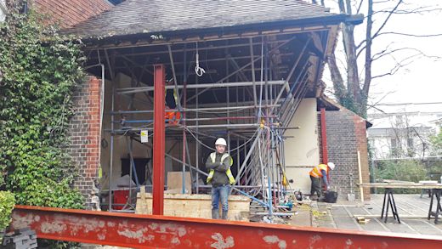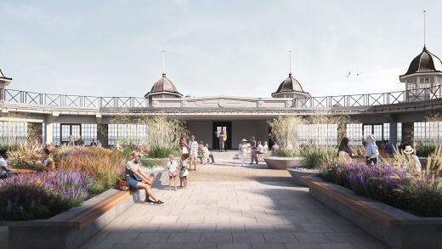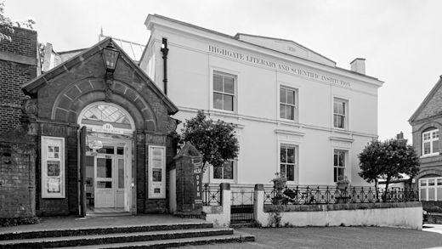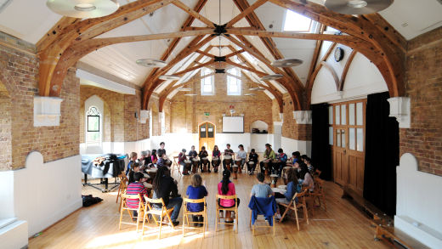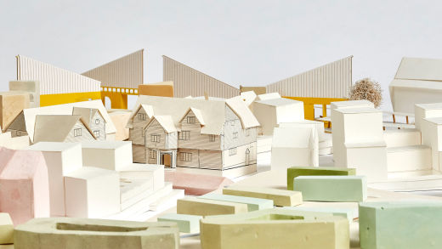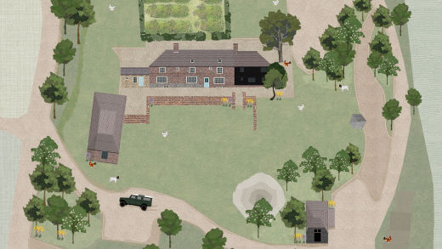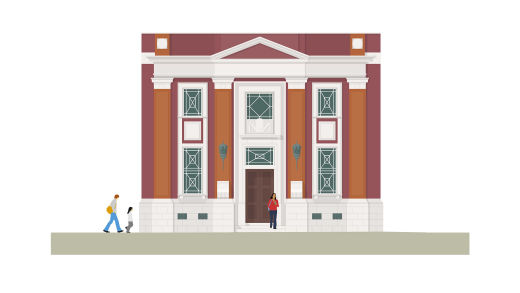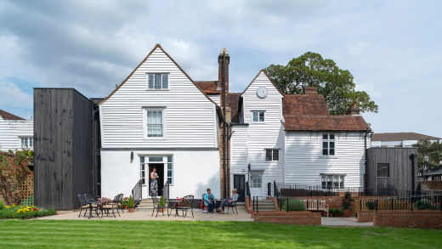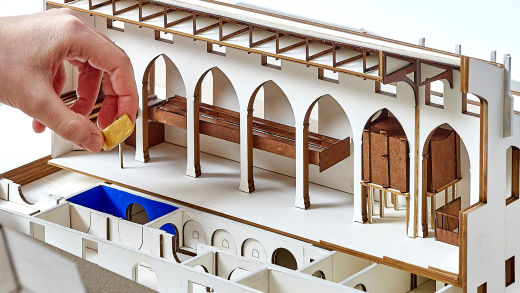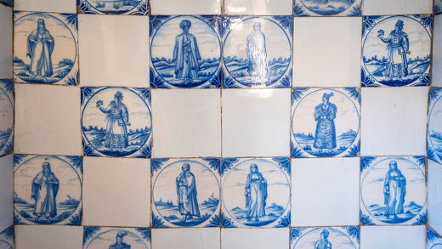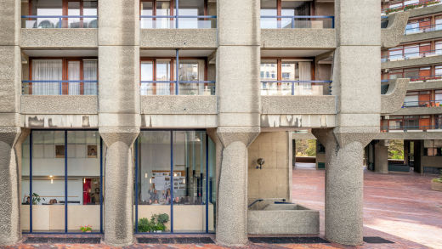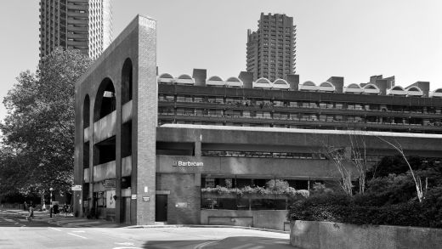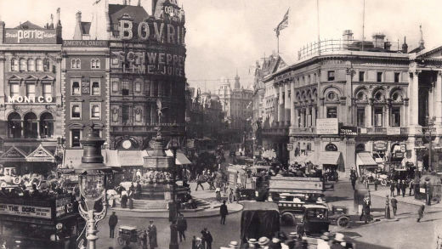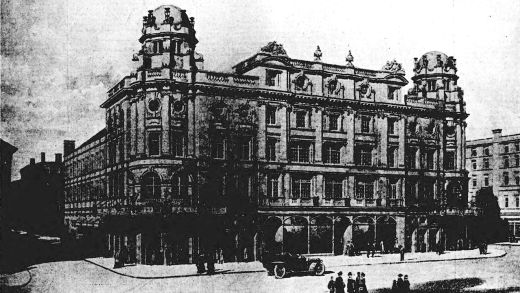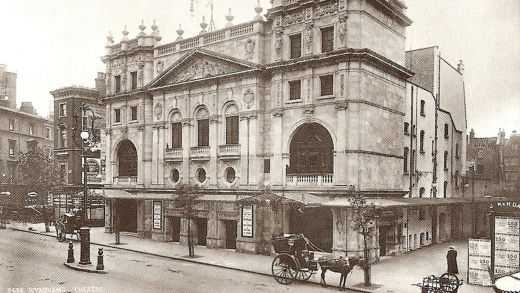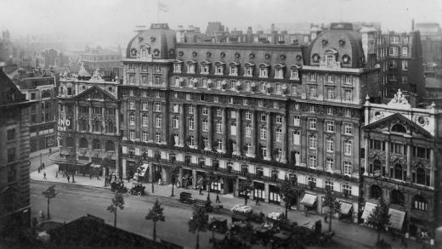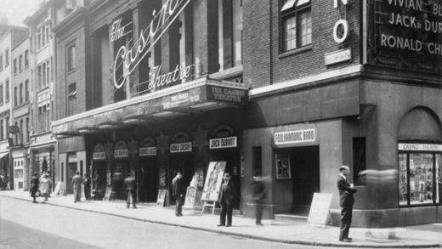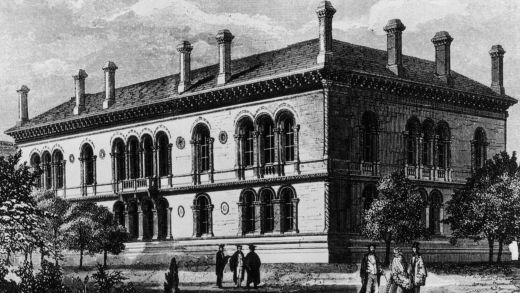Work
Barbican Flat, Andrewes House
Grade II Listed
Barbican Estate, City of London
Client
Private owner
Download
Known as Block VIII until its completion by John Laing Construction Limited in 1969, Andrewes House was part of Phase III of the Grade II Listed Barbican Estate in the City of London.
The building consists of eleven bays between giant concrete columns. In each bay on each floor there are two flats, one on either side of the staircase unit. The L-shaped flats wrap around the staircase unit at front and back. The bays are subdivided into three ‘room’ spans, so that typically one has a two span living room and a one span bedroom and the other has a one span living room and two bedrooms. one has a two span living room and a one span bedroom and the other has a one span living room and two bedrooms.
Andrewes House is an ‘east-west’ or ‘front to back’ block which means that it runs from east to west and the flats go through the whole depth of the block with living rooms facing south and the bedrooms facing north. It runs along the south side of the lake to the waterfall at the far end.
Flat 18 has been fully refurbished by Curl la Tourelle Head Architecture. The flat had been languishing and required repairs on all fittings and finishes, as well as electrical rewiring. Carefully preserving and resorting the Grade II Listed interior was key, whilst also introducing sustainable finishes. These included organic paints and apple green goats hair carpet from Ireland in the spirit of the 1970s.
