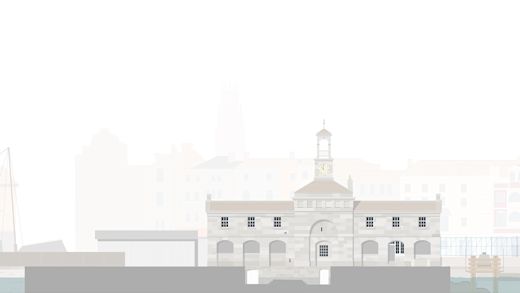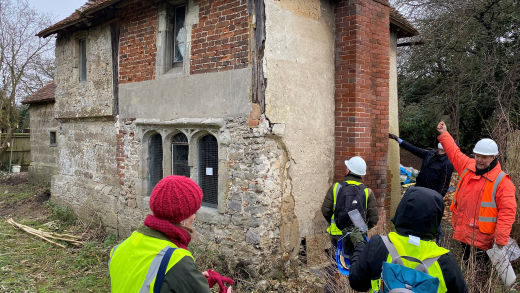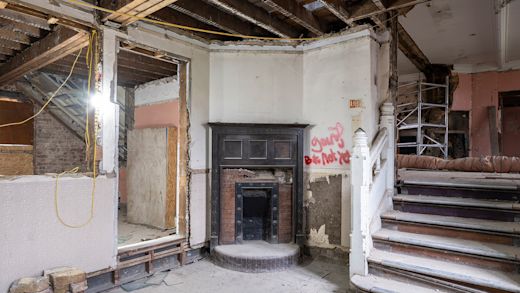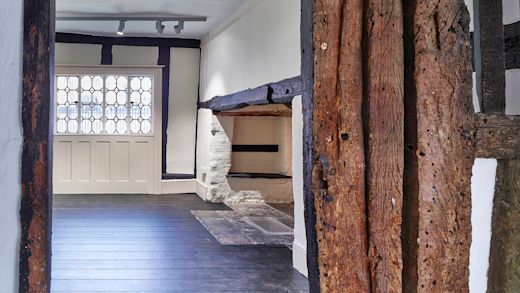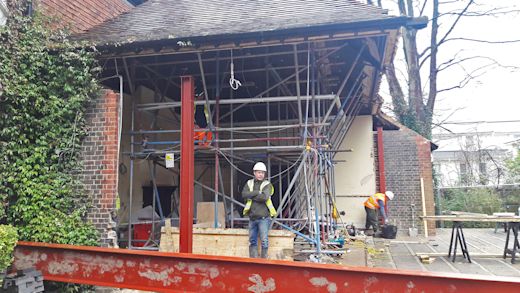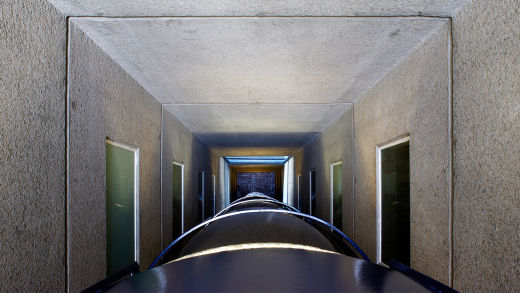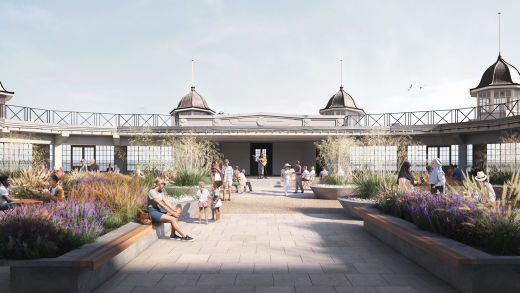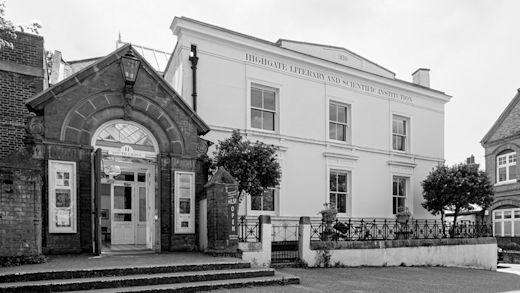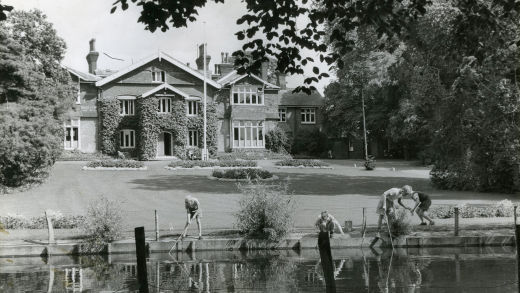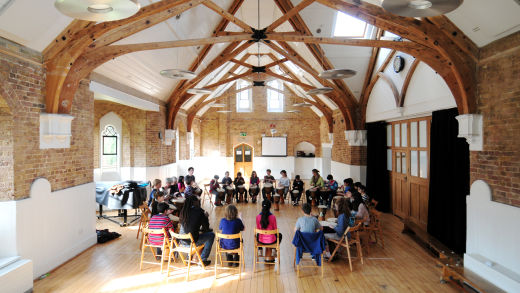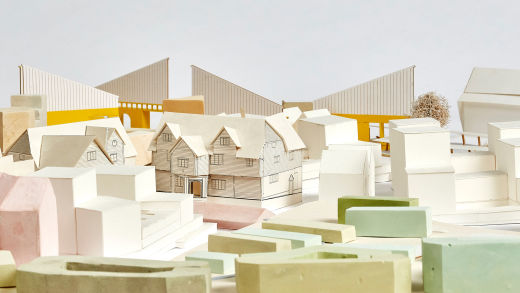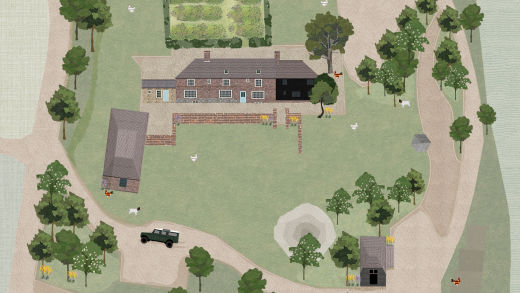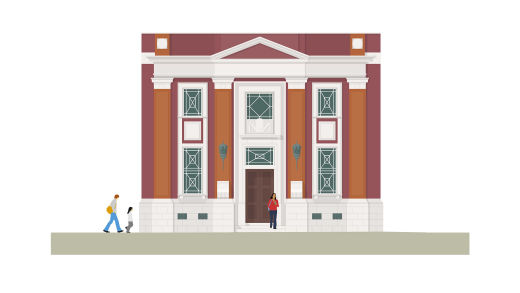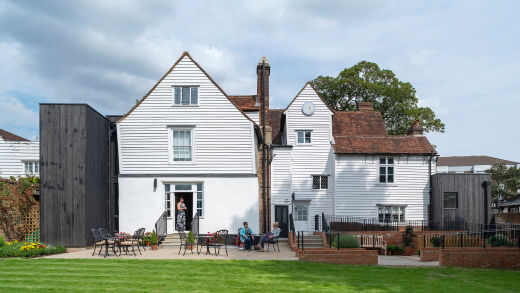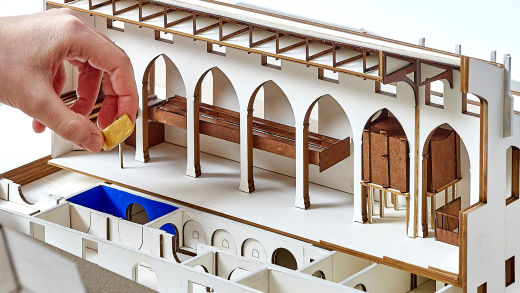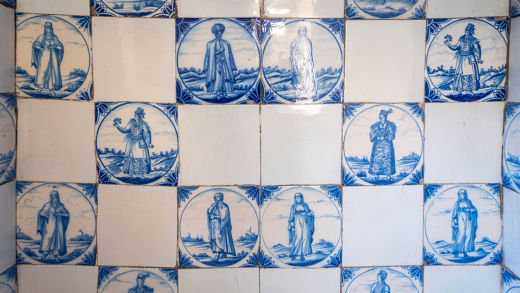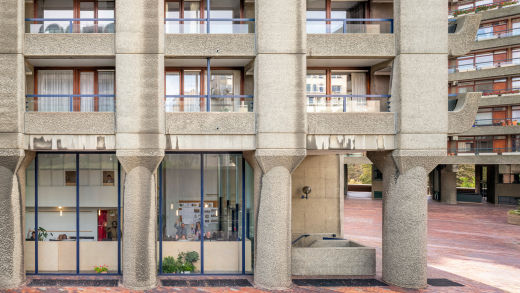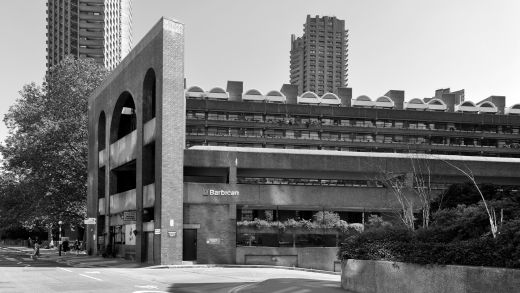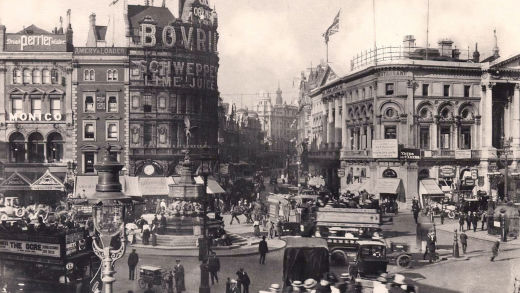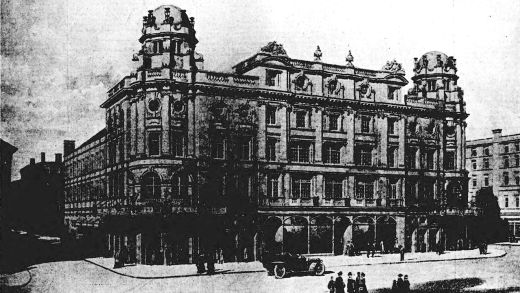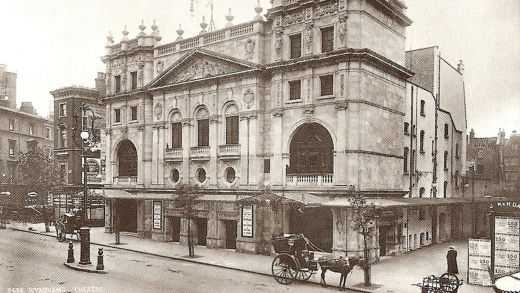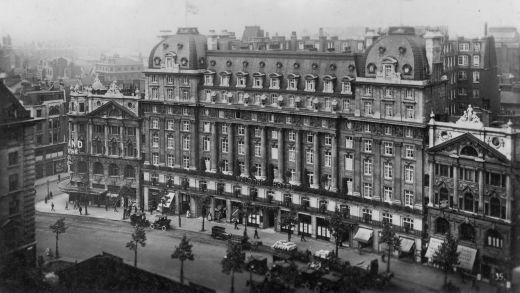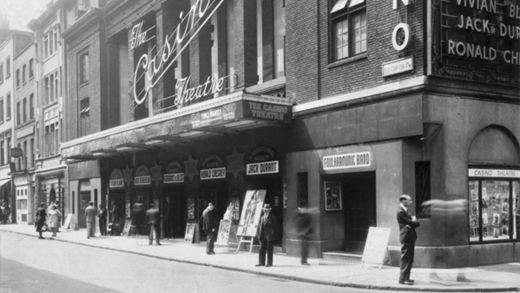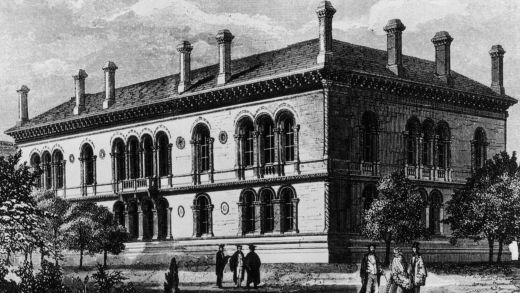Work
Museum Building
Protected Structure
Trinity College Dublin, Ireland
Client
Trinity College Dublin
As part of our investigation of potential for space changes in six of Trinity College’s buildings we worked on the Museum Building, a Protected Structure dating from 1857.
Designed by Deane & Woodward, with original floor plans by John McCurdy, it is one of the key buildings in the development of Gothic Revival. The museum was praised by John Ruskin as ‘the first realisation I had the joy to see of the principles, I had until then been endeavouring to teach’. Ruskin and Woodward cultivated a strong friendship, and their communications are thought to have begun with discussions relating to this building.
Of particular note were the Portland stone capitals wreathed in foliage of oak, ivy, acanthus, shamrock, lilies, lotuses and birds, carved by Mr Roe of Lambeth, assisted by the O’Shea brothers of Ballyhooly, county Cork.
We proposed a rich mix of learning and collaboration spaces as part of a scheme unifying the Engineering, Natural Sciences and Computer Science & Statistics. We were able to identify and re-use otherwise redundant yet characterful spaces in the Museum Building, particularly a top-lit central loft space with flexible accommodation for research groups, surrounded by cellular office and meeting rooms.
The historic building also faced significant challenges in terms of accessibility, WC provision, fire strategy and environmental performance, a central part of unlocking the building for use as a learning environment.
Other buildings re-planned as part of the project were of heritage value, including the late nineteenth century O-Reilly Institute, Grafton Architects’ award-winning extension to the Victorian Parson Building and the timber construction Beckett Theatre, referencing Elizabethan construction styles and utilised both as performance space and learning environment.

