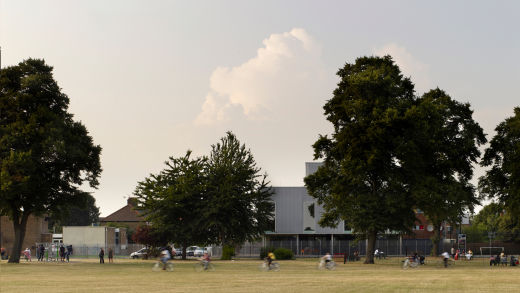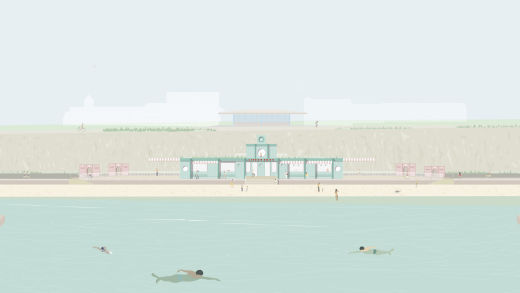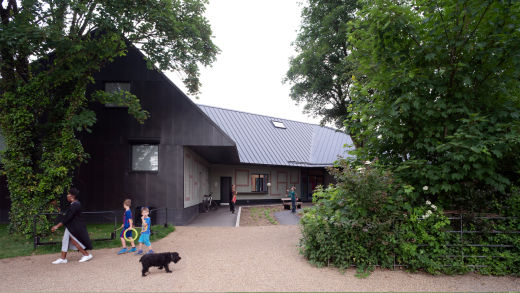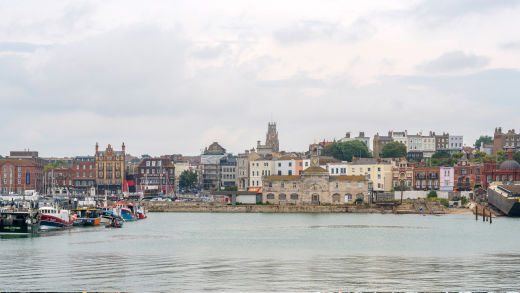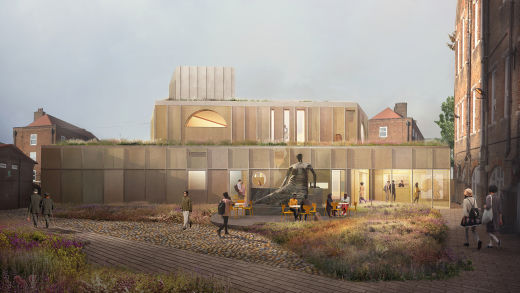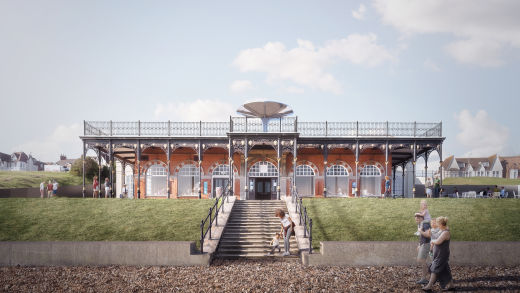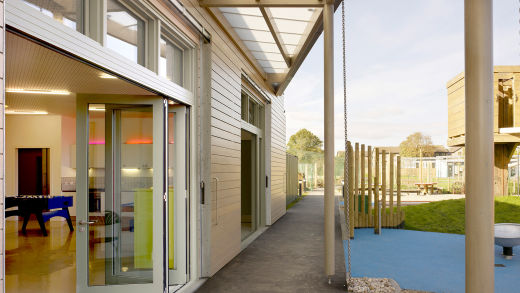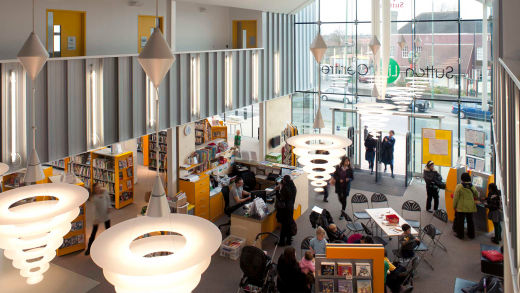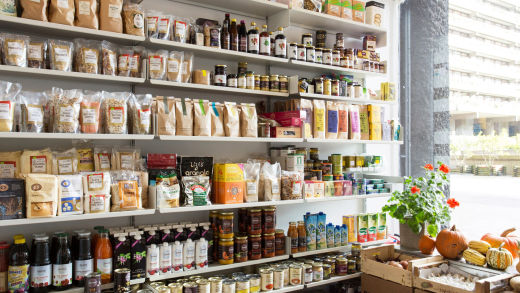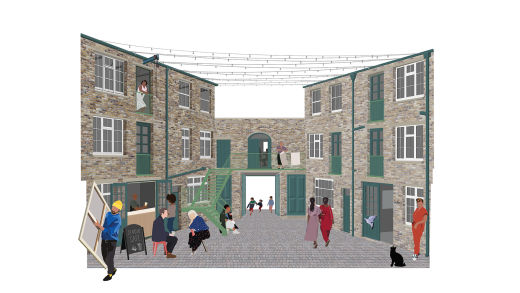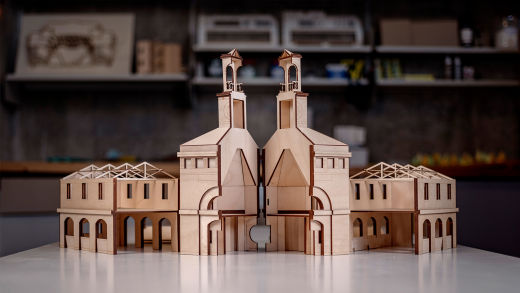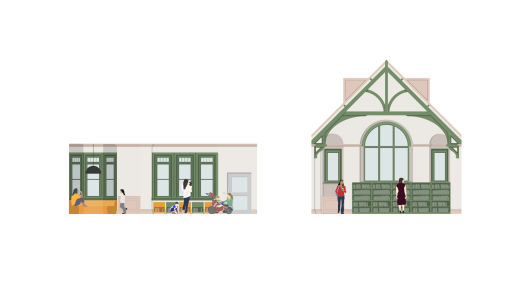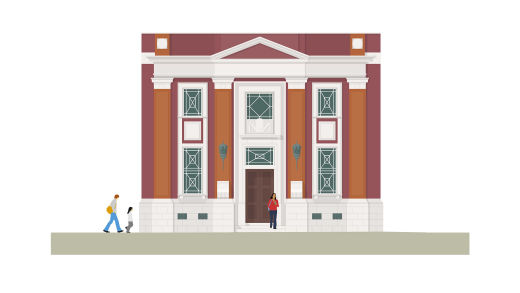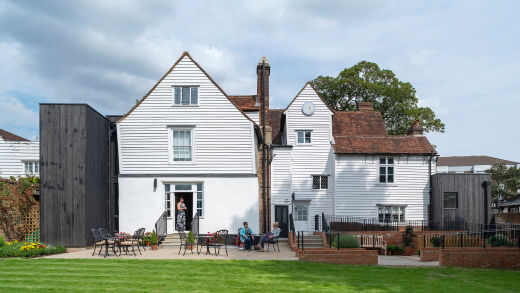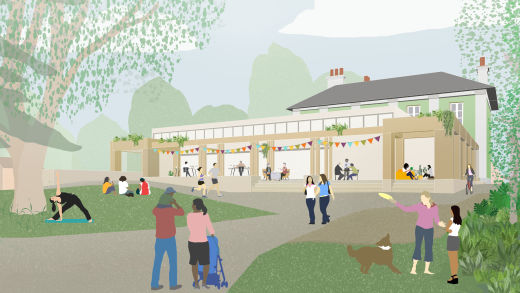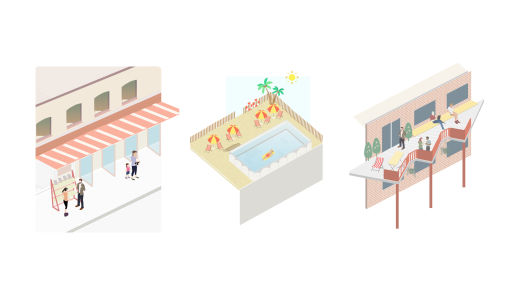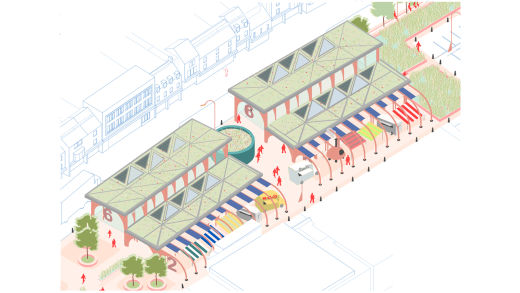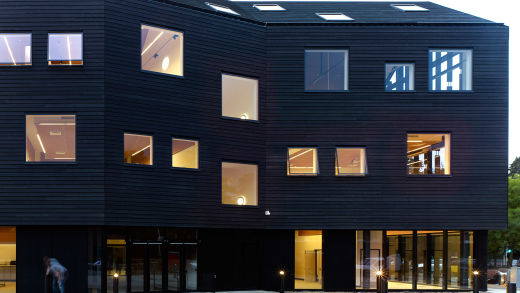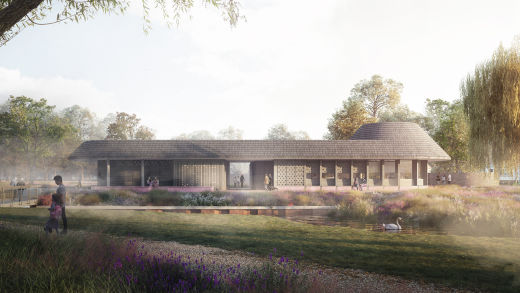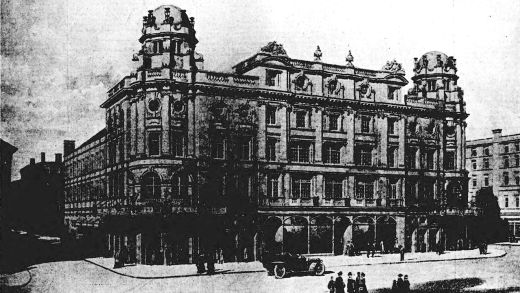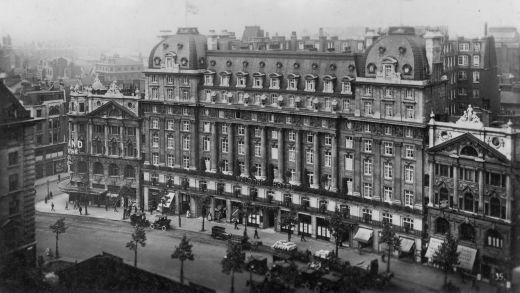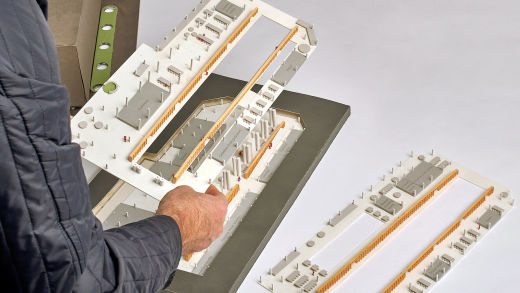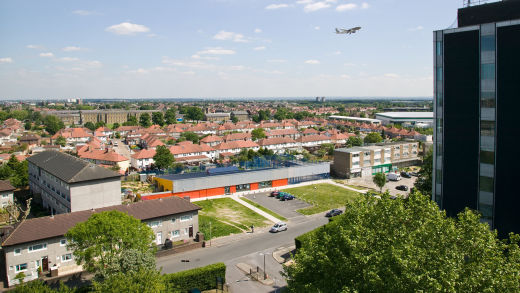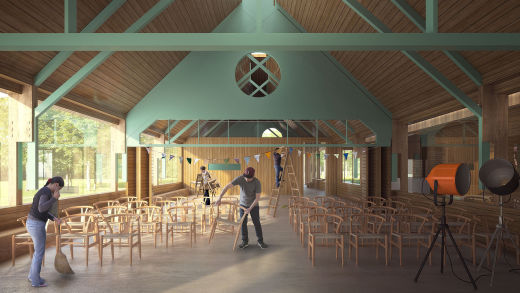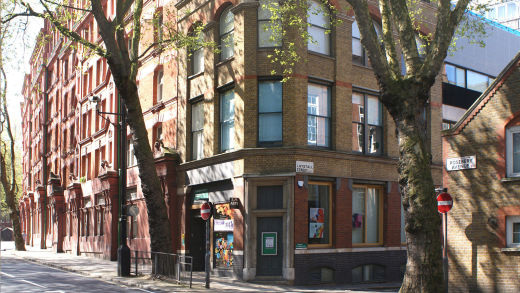Work
Shinfield Community Centre
Shinfield, Berkshire
Client
RIBA Competitions
Shinfield Parish Council
Competition
Shortlisted 2017
The Shinfield Community Centre site borders a new residential development which forms part of the wider area regeneration plan.. A key objective of the brief has been to connect the fast developing new community with the existing, both socially through the programme of the new facility and physically by connection to the village and its shared public space – the village green.
The new building proposal positively defines the community centre’s relationship with both the village green and the developing site to the North. The overall form and massing has been explored as ‘Big house’ (main halls and café) and ‘Little house’ (entrance, reception and meeting rooms). The roof-scape of the new build is pitched in a vernacular form as
a response to the architectural language of adjoining buildings and in particular the school and adjacent detached houses.
A ground floor arrangement of community halls, meeting rooms, and café opens onto the new courtyard, while a small upper level provides a quiet library space and window overlooking the green. Interconnected double height spaces create a surprising internal spatial arrangement in contrast to the regular rhythm of the key façades. A dramatic roof-lit space forms the main hall which is openable to create an extended and flexible facility. A smaller flexible use room joins the new building to it’s neighbour, the existing Parish Hall.
The main hall has a distinctive pitched roof, recognising in its composition and aesthetics its relationship with the buildings around the village. The new buildings adopt the predominantly red and orange colouring of the existing buildings. The new café has daylight from all sides linking to the new courtyard, village green views, the War Memorial and north side development.
The first bays of the ‘little house’ internal space contain an entrance lobby, reception, WC, kitchenette and meeting areas. The ‘big house’ bays form a largely open plan area enclosed by sliding, acoustically controlled screens. The storage area beyond contains a loft for the library and archives.


