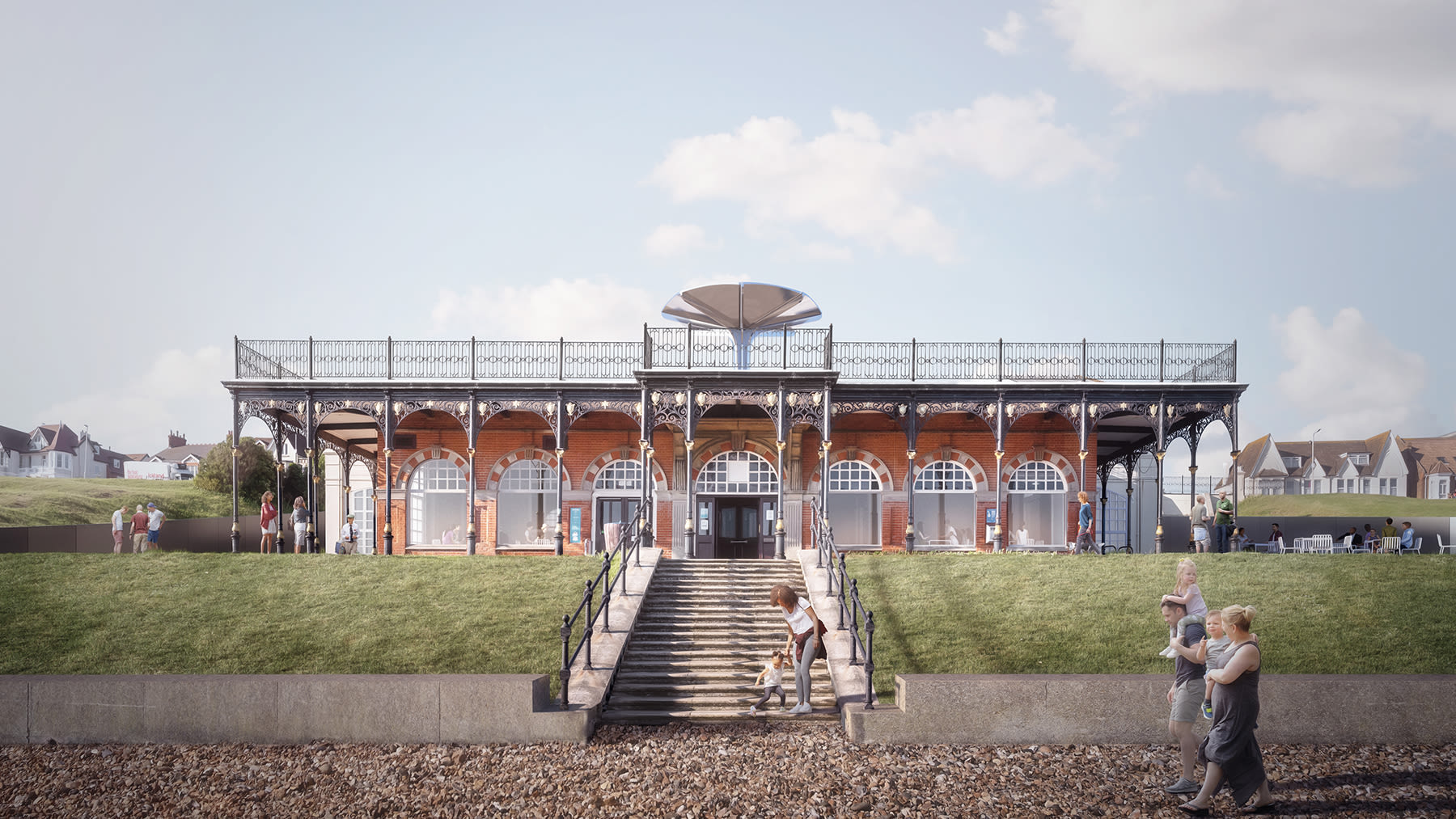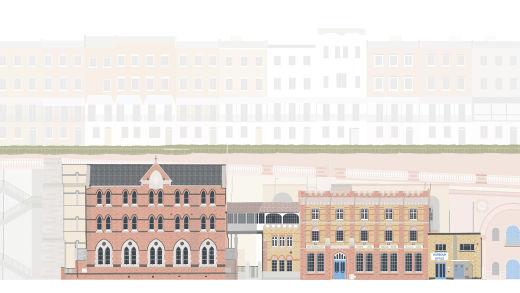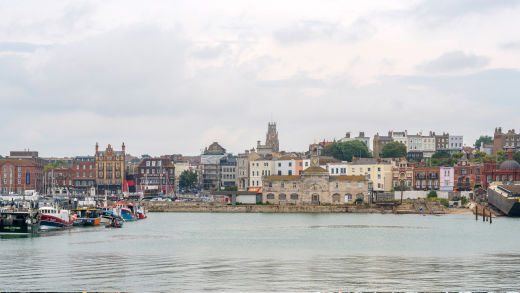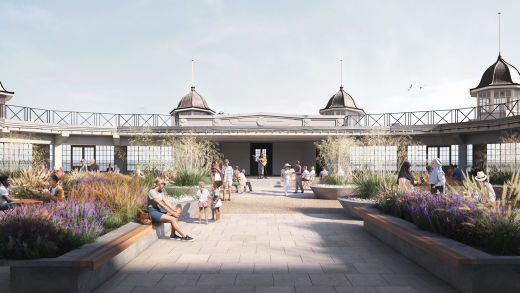Work
Herne Bay King's Hall
Locally Listed
Levelling Up Fund (LUF) Application
Herne Bay, Canterbury
Client
Canterbury City Council
CLTH have been working closely with Canterbury City Council to design interventions to two important cultural and Locally Listed buildings on Herne Bay’s coastline. These projects sit at either end of Herne Bay’s Conservation Area and aim to support Canterbury’s application to the Department for Levelling Up to re-energise the historic seafront of Herne Bay.
The first project, The King’s Hall is a well-established mainstream popular entertainment venue that has played host to music and performing acts for over 100 years and has been a gathering place for music lovers and tourists alike. However, due to existing constraints around seating, accessibility and acoustics, the Hall is limited in the types of acts it can attract, therefore reducing the total amount of visitors to Herne Bay’s coastline as a whole.
CLTH’s interventions introduce bold new additions directly into the existing hall space in the form of a curved first floor balcony that provides better seating views towards the stage, whilst also improving the acoustic performance of the space. Connected to the balcony addition is a new lobby that forms an entrance to the hall with integrated cloakrooms and box offices. These additions are envisaged as legible alterations, and are coloured clearly in a uniform green, contrasting with the existing condition. These changes aim to improve the user experience, creating a high performing venue space that attracts the best national and international acts.
At first floor level, the building’s relationship to the context is radically transformed, through new arched openings up the hillside to the south echoing the arched colonnade on the north façade. These glazed additions provide views out and access from Beacon Road to a new music academy which will provide community benefits to local schools as well as professional recording studios.
At roof level, the hall’s new sustainable ventilation system is expressed with 11 windcatcher cowls. These will utilise natural ventilation with heat recovery allowing fresh pre-warmed air to enter the space whist the stale air leaves, becoming one of the first large scale naturally ventilated performance spaces in the country.
Until the 1960s the roof of the King’s Hall had a circular bandstand which provided additional performance space in the summer months whilst also acting as a beacon that could be seen along the coastline. The proposal celebrates this history through a re-imagined bandstand occupying its predecessor’s original location. The new form, echoes the past through a similar form although inverted to face up to the sky, opening up like a flower and creating a new icon for Herne Bay, that will shimmer and reflect the sea below.
Visuals © Darcstudio




