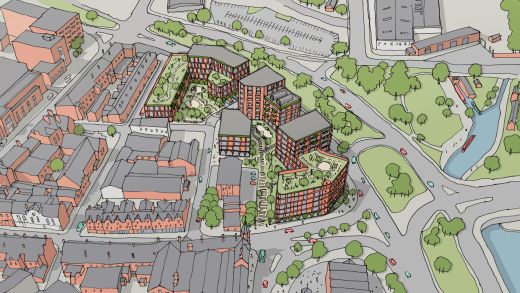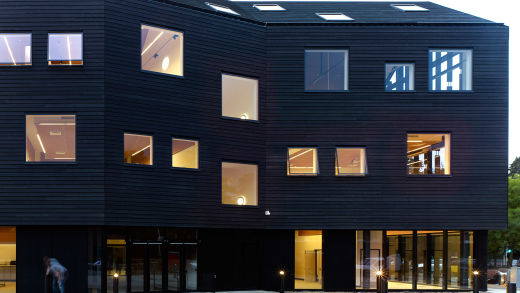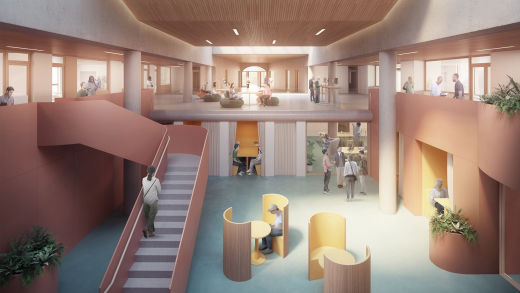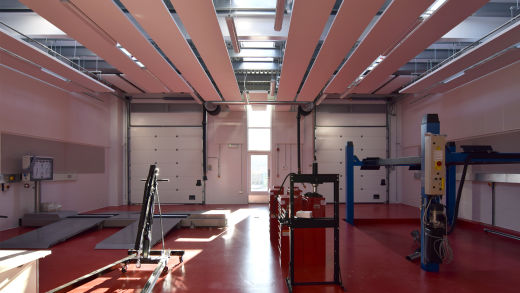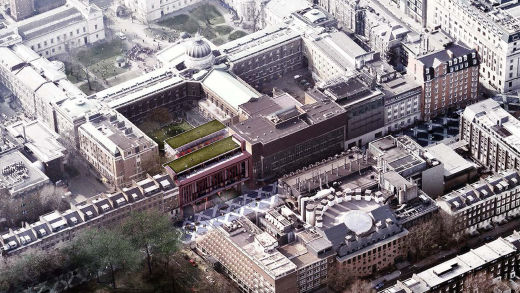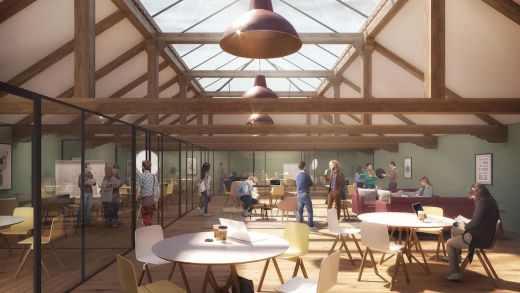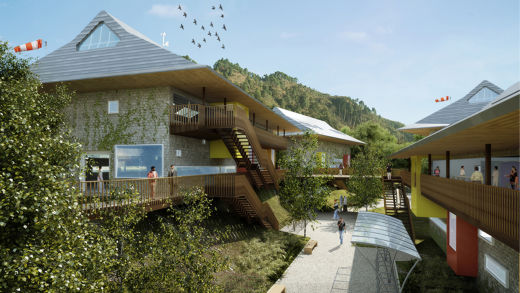Work
Trinity College Dublin
Dublin, Ireland
Client
Trinity College Dublin
An investigation of potential for space changes in six of the College’s buildings on its prestigious central campus. The proposals generate a rich mix of new learning spaces, creating different types of individual study and group collaboration settings, as well as social learning environments.
The project has two main focuses; E3 uniting the existing schools of Engineering, Natural Sciences and Computer Science & Statistics, and utilising existing vacated space in the other buildings. E3 is about creating a unified environment which is greater than the sum of its parts where it is needed most. The east end of the existing Trinity Campus is an area most in need of being radically re-imagined, our proposals ensuring it contributes more fully to the exceptional campus environment which it shares.
We determined current and required space planning through extensive engagement, including review of existing timetabling and development of a theoretical model for occupancy and frequency of use. We were then able to prepare schemes for conversion and effective reuse of the existing campus buildings for workspace and learning.
The campus buildings ranged in use, layout and heritage sensitivity. We were able to work with the constraints to liberate and open up plan forms, positioning a mix of cellularised and flexible break out spaces as best suited to their positions, as well as re-use otherwise redundant spaces in imaginative ways to facilitate learning. The buildings included the Gothic Museum Building, a Protected Structure dating from 1857, Grafton Architects’ award-winning Parson Building and the timber construction Beckett Theatre, referencing Elizabethan construction styles and utilised both as performance space and learning environment.

