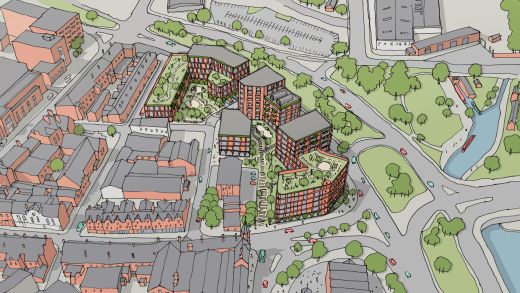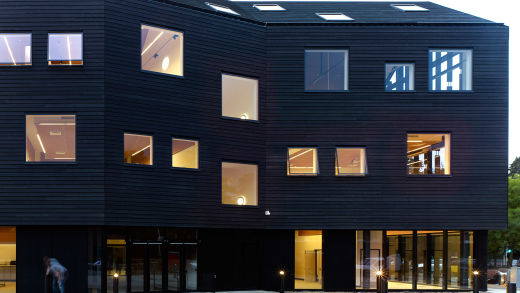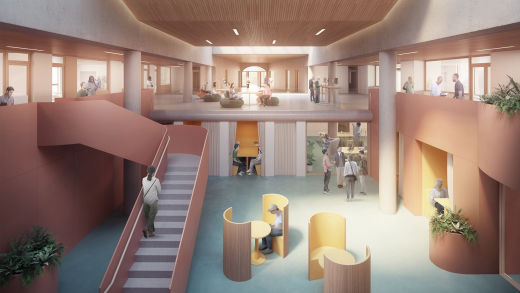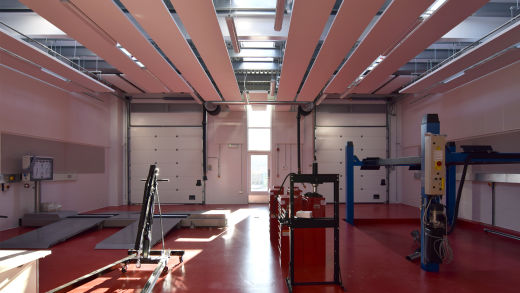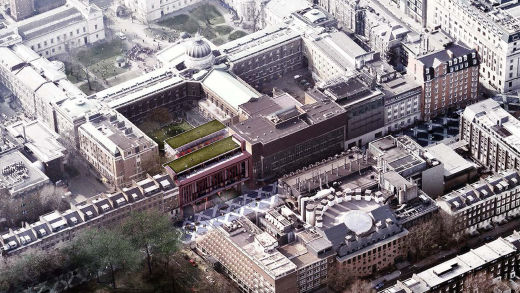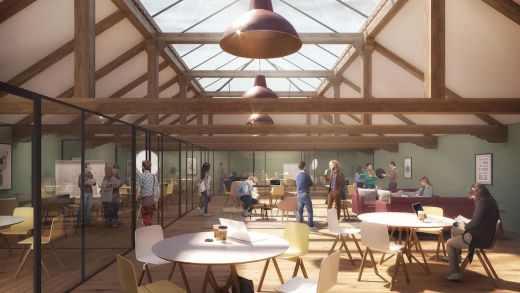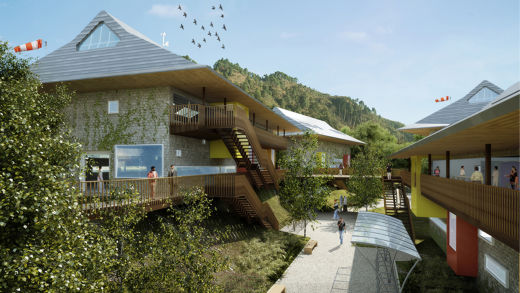Work
Beckmead College
Croydon, London
Client
London Borough of Croydon
The Beckmead Trust
A vocational college for 14-19s comprising 50 full-time 14-19 SEMH places and 50 part-time Alternative Provision places for students from mainstream schools. NVQ course facilities include workshops, a catering kitchen, specialist teaching, art and music therapy, all accommodated in a single-storey building.
At the time of commissioning, there was no DfE design guidance or published precedents for such a college. A bespoke brief was therefore developed involving close user consultation throughout the design process.
The defining internal feature is a ‘central social zone’ comprising café, boxing training ring, reference resources, display and sales areas. The main student and visitor entrance leads straight into this zone. The boxing ring is a dynamic, top-lit focus of attention, and fosters fitness and self-discipline in students. The café is served by a counter staffed by students who have prepared the food in the adjoining training kitchen. The social zone also has space for display of products made by students in the art studio and construction workshops – and for their sale by business studies students from their adjoining classroom.
The teaching areas and workshops radiate around this central zone, and are accessed from it. The workshops house car mechanics, bricklaying, painting and decorating, multi-skills and carpentry, as well as changing accommodation.
The sloping site allowed a natural split between the academic parts of the building (with a lower ceiling) from the workshops (with a higher ceiling). Outside are a MUGA and outdoor learning and social areas, as well as parking, delivery and waste collection.
The tight budget and challenging students necessitated a simple form, lean construction and robust materials. Existing trees along the busy Selhurst and Tennison Roads are supplemented to provide a strong green boundary, and a sense of calm within the site. The project achieved BREEAM Excellent

