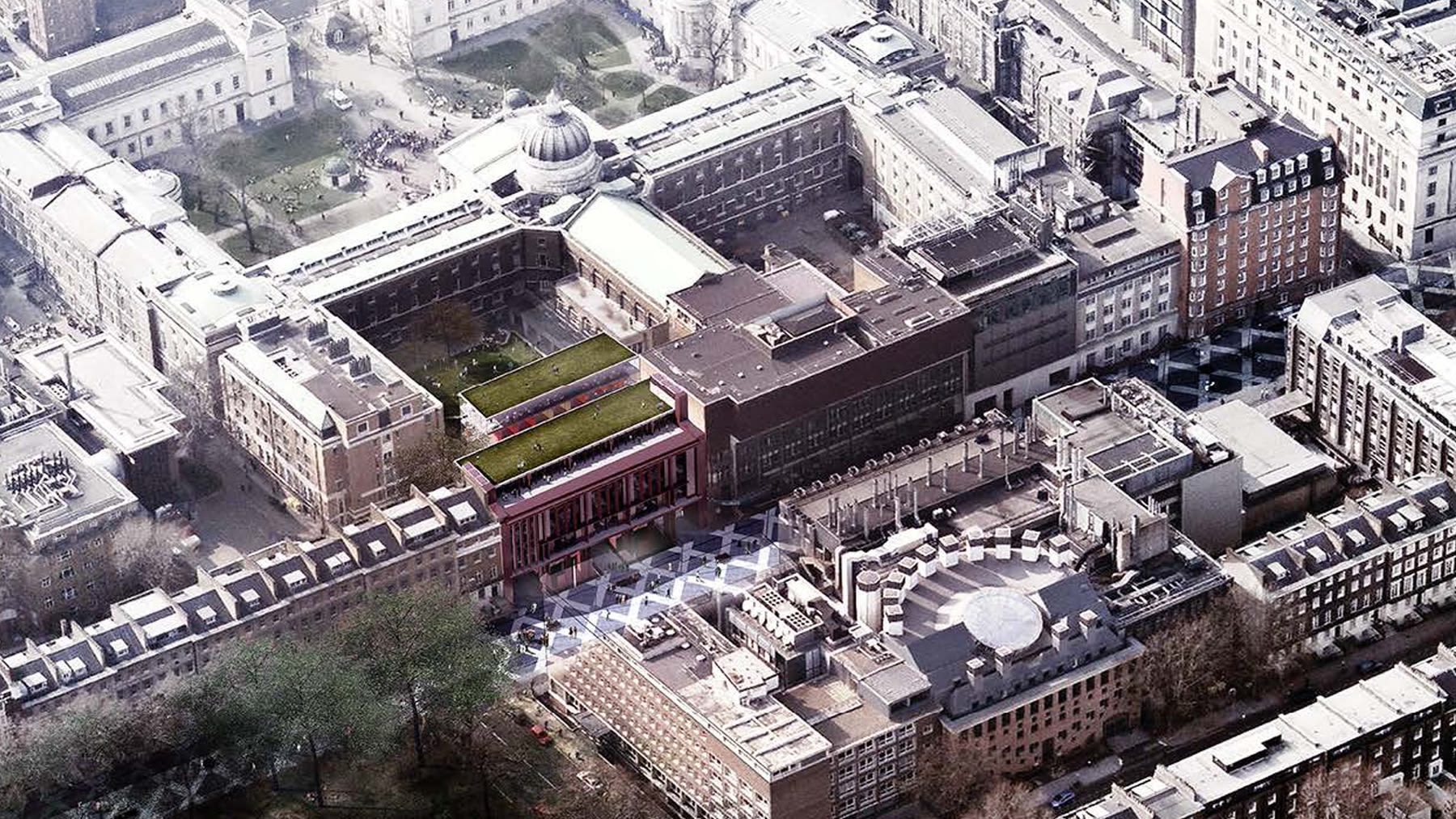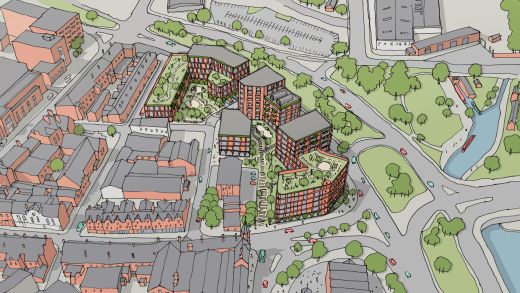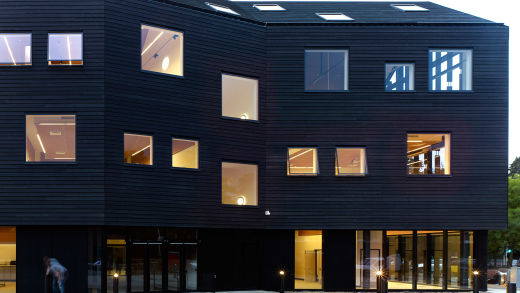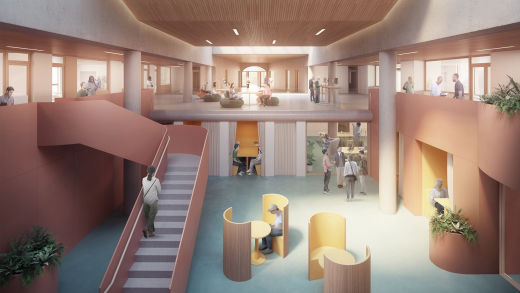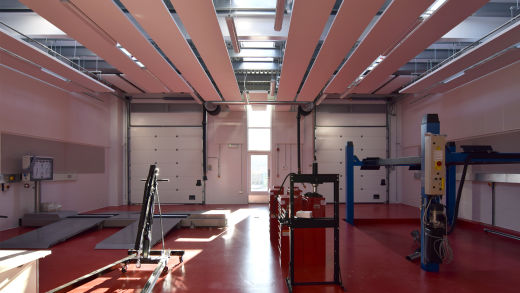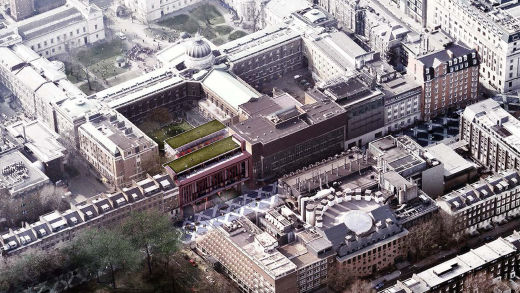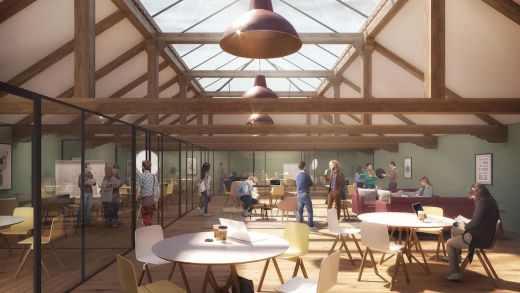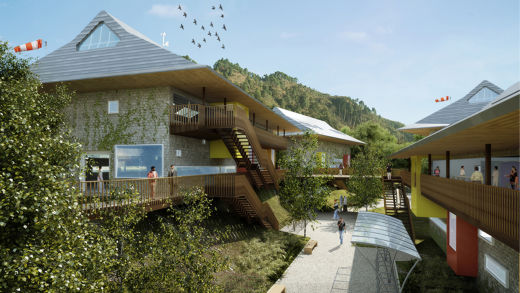Work
UCL Student Gateway
Bloomsbury, London
Client
University College London
UCL Student Gateway is a new flagship student centre, prominently located on Gordon Street at the heart of UCL’s campus.
The brief was for a student focused building which could be responsive to change, be inspirational, and enable trends in education to develop. The building needed to be accessible to all, reflecting the diversity of UCL’s users, with an architecture that is easy to read and use.
Designs accommodated a rich mix of learning spaces, including individual study and group collaboration settings. Flexibility and adaptability were important in developing spaces that could be used in multiple ways at different times of the day, balancing autonomy and interaction.
The external presence of the building was carefully considered to create an engaging and welcoming gateway from the street, while also respecting the historic campus and central London content. Inspiration was drawn from the powerful material presence and intricate surface handling of Bloomsbury’s Georgian and early Victorian terraces to generate a richly modelled façade, with the building form and massing respecting sightlines and the surrounding urban grain.
Efficiency of use is maximised through setting the building into the ground to create a 3,000 sqm basement and utilising roof terrace and circulation space for student activities.
